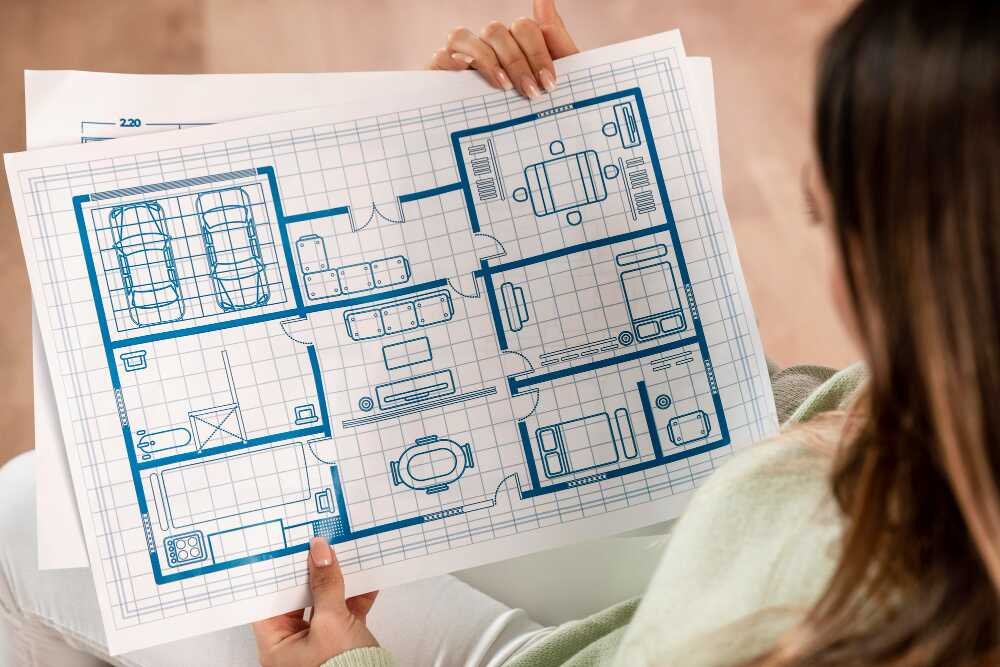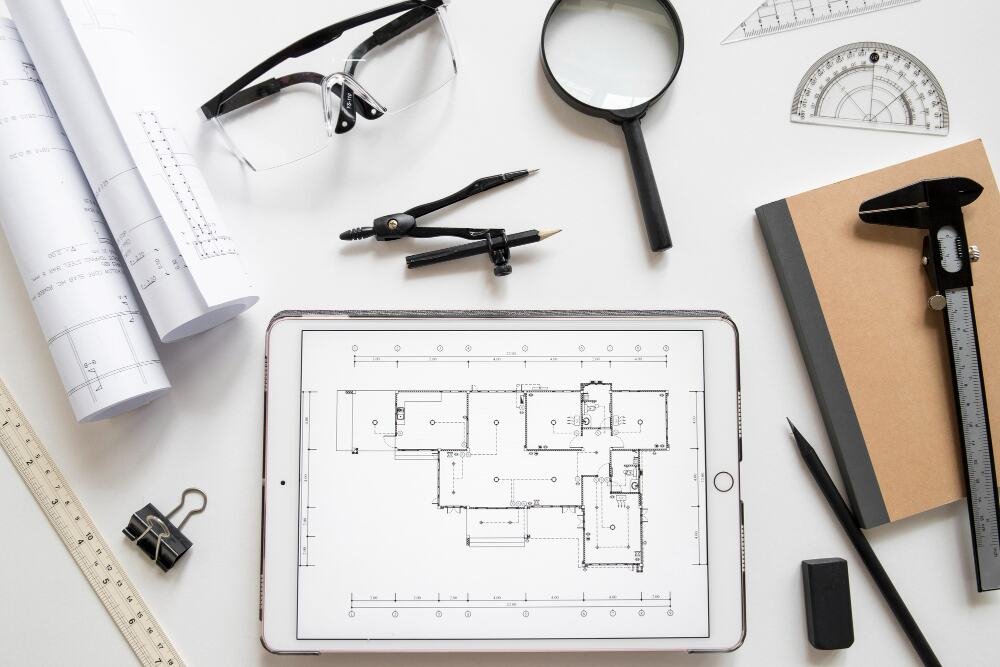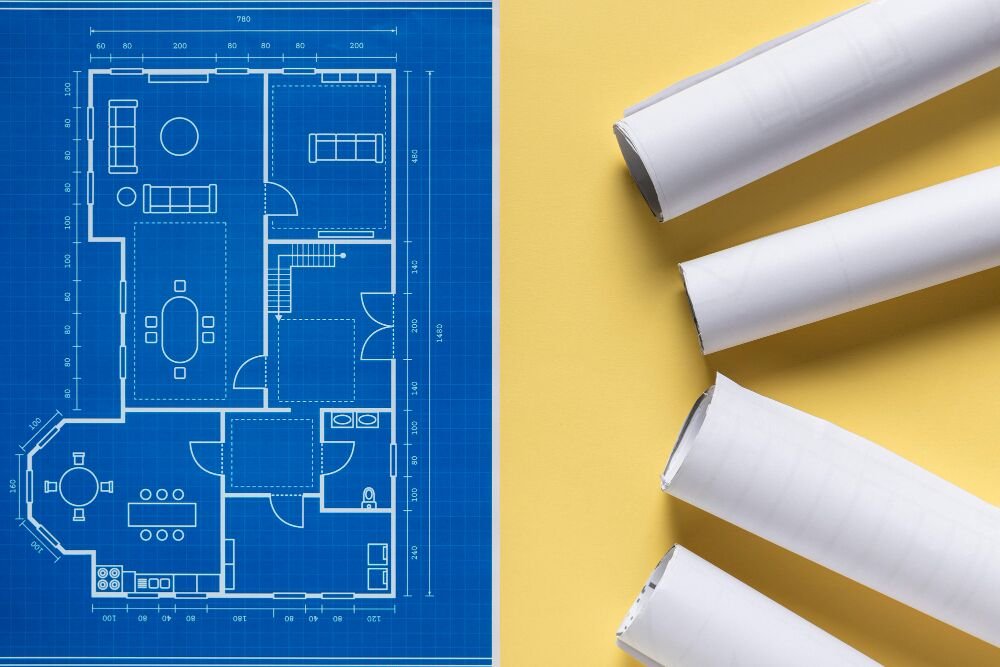Ever imagined crafting your luxury residence? Explore modern mansion layouts that blend elegance with innovation. These plans highlight the top 2025 trends: open floor plans, indoor‑outdoor flow, smart tech, and wellness zones. Whether you prefer double‑island kitchens, spa‑style bathrooms, or panoramic garden access, you’ll find layouts designed for today’s upscale tastes.
Exploring the Elegance of Mansion Floor Plans
Luxury mansion floor plans are the epitome of opulent living, offering a perfect blend of grandeur and functionality.
These meticulously crafted home plans cater to the discerning homeowner seeking a magnificent residence that exudes sophistication and comfort.
From vast open spaces to lavish amenities, every aspect of a mansion home is designed to elevate your lifestyle.
The art of mansion house designs: More than just square footage
While square footage plays a significant role, the true art of mansion house designs lies in the harmonious integration of spaces.
Elegant floor plans seamlessly blend formal and informal areas, ensuring a cohesive flow throughout the structure.
Timeless architectural elements, such as high ceilings and grand staircases, add a touch of grandeur to these opulent residences.
Key features that define luxury floor plans in mansions

Luxury mansion floor plans are distinguished by their exceptional features, including spacious master suites with lavish master baths, gourmet kitchens with top-of-the-line appliances, and dedicated entertainment spaces like home theaters or game rooms.
Additionally, these floor plans often incorporate outdoor living areas, such as lavish patios, gardens, and even spas, blurring the lines between indoor and outdoor living.
The Role of Design in Crafting Mansion Floor Plans
How architectural design shapes luxury living spaces
Architectural design plays a crucial role in shaping the luxury living spaces within a mansion.
From the overall layout to the intricate details, every aspect is carefully considered to create a harmonious and elegant environment.
Designers skillfully incorporate natural light, thoughtful window placement, and strategic room orientation to maximize the grandeur and comfort of each space.
Interior vs. exterior design considerations in mansion plans
While interior design is paramount in creating luxurious living spaces, exterior design elements cannot be overlooked in mansion floor plans.
The façade and landscaping contribute significantly to the overall curb appeal and grandeur of the property.
Skilled architects seamlessly integrate outdoor living areas, such as terraces, courtyards, and poolside spaces, into the floor plans, creating a cohesive and harmonious design.
Modern Mansion Floor Plans: A Glimpse into the Future
Incorporating technology and sustainability into mansion designs
As technology continues to evolve, modern mansion floor plans are embracing innovative solutions to enhance luxury living.
Smart home automation systems, energy-efficient features, and sustainable building materials are becoming increasingly popular in luxury residences.
These advancements not only provide convenience and comfort but also contribute to environmental responsibility, ensuring a future-proof investment.
The evolution of mansion floor plans: Traditional vs. modern luxury houses
While traditional mansion floor plans often adhere to classic architectural styles, such as Georgian, Victorian, or Mediterranean, modern designs embrace a more contemporary aesthetic.
Clean lines, open-concept layouts, and seamless integration of indoor and outdoor spaces characterize these modern luxury houses.
However, despite their contrasting styles, both traditional and modern mansion plans prioritize functionality, elegance, and a luxurious living experience.
Room-by-Room Guide to Mansion Floor Plans

Alright, so when you’re checking out mansion floor plans, there’s this neat way of breaking it down room by room. It’s kinda like taking a tour without moving an inch! Each mansion floor plan has its unique vibe, from grand living rooms to secret passageways, no two mansions are ever the same.
The heart of the home: Designing the perfect luxury kitchen
In a luxury mansion, the kitchen is often considered the heart of the home, where culinary masterpieces are created and memories are made.
Gourmet kitchens in mansion floor plans feature top-of-the-line appliances, ample counter spaces, and custom cabinetry to cater to the most discerning chefs.
Additionally, these kitchens often integrate into open-concept living areas, creating a seamless flow for entertaining and family gatherings.
Creating serene luxury bedrooms for ultimate relaxation
Luxury bedrooms in mansion floor plans are designed to be sanctuaries of tranquility and comfort.
Spacious master suites often feature sitting areas, fireplace nooks, and lavish en-suite bathrooms with spa-like amenities, such as soaking tubs and walk-in showers.
Guest suites and secondary bedrooms are thoughtfully designed to ensure privacy and comfort for visitors and family members.
Entertainment and leisure: Game rooms, theaters, and more

No luxury mansion would be complete without dedicated spaces for entertainment and leisure.
Home theaters with plush seating and state-of-the-art audio-visual systems transport you to the heart of the action.
Game rooms with billiard tables, arcades, and built-in bars provide the perfect setting for family game nights or social gatherings.
Additionally, many mansion floor plans incorporate indoor and outdoor recreational spaces, such as gymnasiums, sports courts, and indoor pools, ensuring endless opportunities for leisure and fitness.
Features that Elevate Mansion House Plans
When you dive into mansion floor plans, you’re stepping into a world where opulence is the norm. These plans often feature grand staircases that scream luxury. Imagine gliding down a majestic stair each morning, feeling like royalty. It’s not just a way to move between floors; it’s a statement piece that elevates the entire home.
Mansion plans with guest suites and secondary living spaces
Luxury mansion floor plans often feature dedicated guest suites and secondary living spaces to accommodate extended family, visitors, or live-in staff.
These separate quarters provide privacy and comfort for guests while maintaining the integrity of the main living areas.
Some mansion house plans even include in-law suites or attached apartments, offering multi-generational living solutions within the same residence.
Outdoor luxury: Integrating lavish gardens and expansive patios
Outdoor living is an integral part of luxury mansion design, with many floor plans seamlessly integrating lavish gardens, expansive patios, and outdoor kitchens.
These alfresco spaces not only provide a tranquil escape but also serve as entertainment hubs for hosting lavish soirees or intimate gatherings.
Infinity pools, cabanas, and fire pits are just a few of the luxurious amenities that can be incorporated into these outdoor oases, blurring the lines between indoor and outdoor living.
Unique amenities: Wine cellars, libraries, and ballrooms
Luxury mansion floor plans often feature unique amenities that cater to the refined tastes and lifestyle preferences of their residents.
Wine cellars with temperature-controlled environments and tasting rooms are a must-have for oenophiles, while grand libraries with floor-to-ceiling bookshelves provide a sanctuary for literary enthusiasts.
For those who enjoy hosting formal events, ballrooms with soaring ceilings and intricate architectural details offer the perfect setting for elegant galas and celebrations.
Choosing the Right Mansion Floor Plan for You
When you’re in the market for a mansion floor plan, it’s like being a kid in a candy shop. The options are endless, but you gotta pick the one that makes you nod your head and say, “Yep, that’s the spot.” Now, not everyone’s looking for a giant garage to park their vintage car collection, but if you agree that having enough space for your rides is a bonus, then craftsman-style mansion floor plans with huge garages might just be your jam. The best mansion blueprints are the ones that check all your boxes.
Diving into the floor plans in this collection, you’ll see designs that boast everything from grand staircases that make you feel like royalty to sneaky saunas tucked away for those lavish chill sessions. Whether it’s a sprawling basement for your hobbies or an upstairs sauna to unwind after a long day, the right mansion plan has it all. Plus, if you see our terms, you’ll find that going for a premium, high-quality plan isn’t just a luxury—it’s a necessity for building your dream home. A lot of these designs include features that enclose lavish outdoor areas, setting the standard for your home’s height of elegance.
Exploring this category of mansion plans, you quickly realize it’s all about matching your desires with the right layout. People’s dream homes come in all shapes and sizes, and so do these plans. Whether it’s a cozy corner for your craft or an expansive space to host the grandest parties, picking the right mansion floor plan means creating a place that feels like home but with a little (or a lot) extra thrown in. Just imagine stepping out onto your balcony overlooking that lavish outdoor setup. Now that’s living large!
Assessing your needs: Size, layout, and customization options
With a vast collection of mansion floor plans available, it’s essential to assess your specific needs and preferences.
Consider the desired square footage, number of bedrooms, and layout that best suits your lifestyle.
Many luxury home plans offer customization options, allowing you to personalize the design to reflect your unique taste and requirements.
Navigating the wide selection of mansion house plans available

With a vast collection of mansion house plans available, it can be overwhelming to navigate the options.
Reputable home plan providers offer detailed floor plans, 3D renderings, and virtual tours, allowing you to visualize the spaces before making a decision.
Consulting with experienced professionals, such as architects or home builders, can also provide valuable insights and guidance throughout the selection process.
Working with architects to personalize your mansion blueprints
While many luxury home plans are available as pre-designed packages, working closely with an architect can elevate your mansion blueprints to truly reflect your vision.
Skilled architects can customize floor plans, incorporate unique design elements, and optimize the use of space to create a truly personalized and luxurious living experience.
Additionally, they can navigate local building codes and zoning regulations, ensuring a seamless construction process.
FAQs
What is a mansion house?
A mansion house, also known as a mansion, is a large, luxurious, and stately residential building, typically with multiple bedrooms, grand rooms, and lavish amenities. Mansions are often associated with wealth and opulence and are designed to provide spacious and comfortable living for their residents.
How do you plan a house floor?
Planning a house floor involves several key steps:
- Assess your needs and lifestyle requirements, such as the number of bedrooms, living areas, and desired amenities.
- Determine your budget and square footage requirements.
- Explore different floor plan layouts and architectural styles that align with your preferences.
- Consider the flow and functionality of the spaces, ensuring a logical and efficient layout.
- Incorporate natural light, ventilation, and energy efficiency into the design.
- Work with professionals, such as architects or home designers, to refine and finalize your plans.
How do I design my house plan?
Designing your house plan can be a challenging but rewarding process. Here are some steps to guide you:
- Research and gather inspiration from various sources, such as architecture books, home design magazines, and online galleries.
- Sketch your ideas and create rough floor plan layouts based on your needs and preferences.
- Utilize design software or online tools to refine and visualize your plans in greater detail.
- Consider local building codes, zoning regulations, and environmental factors that may impact your design.
- Collaborate with professionals, such as architects or structural engineers, to ensure your plans are structurally sound and meet all requirements.
Is there a free app for drawing Floor Plans?
Yes, there are several free apps available for drawing floor plans. Some popular options include:
- Floorplanner: A user-friendly web-based app that allows you to create and visualize floor plans in 2D and 3D.
- Sweet Home 3D: An open-source interior design application that enables you to create detailed floor plans, arrange furniture, and visualize your designs in 3D.
- Planner 5D: A comprehensive app that offers floor plan creation, 3D visualization, and virtual reality capabilities, with a free basic version available.
- RoomScan Pro: An augmented reality app that uses your smartphone’s camera to capture and create floor plans of existing rooms or spaces.
While these free apps may have limitations in terms of advanced features or customization options, they can provide a good starting point for creating and visualizing basic floor plans.


