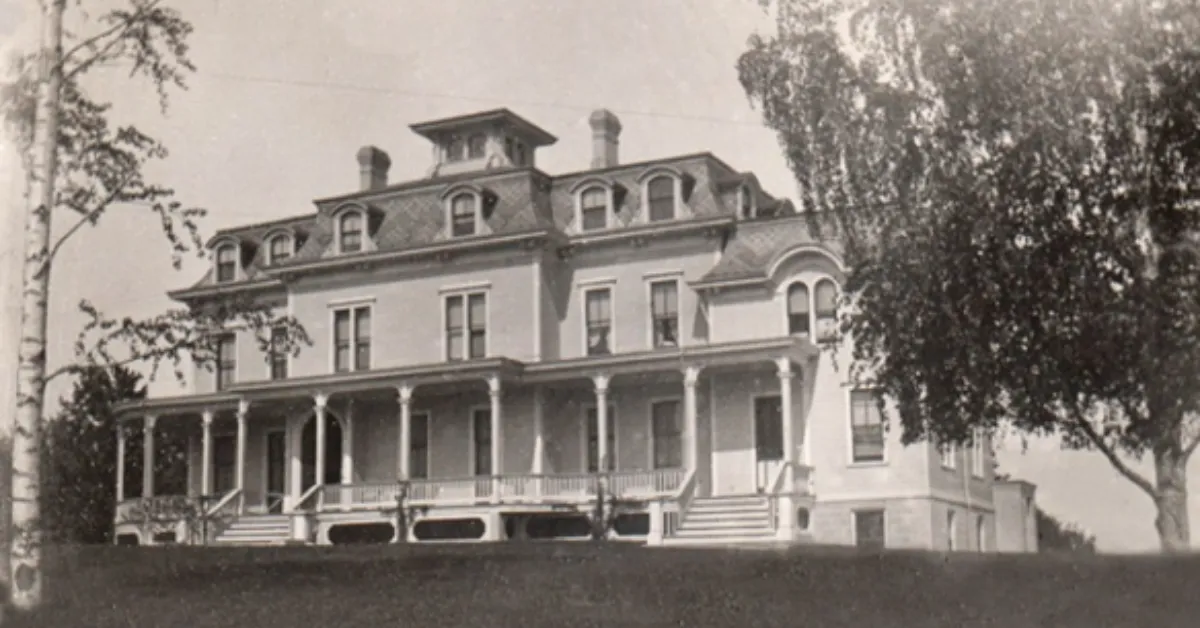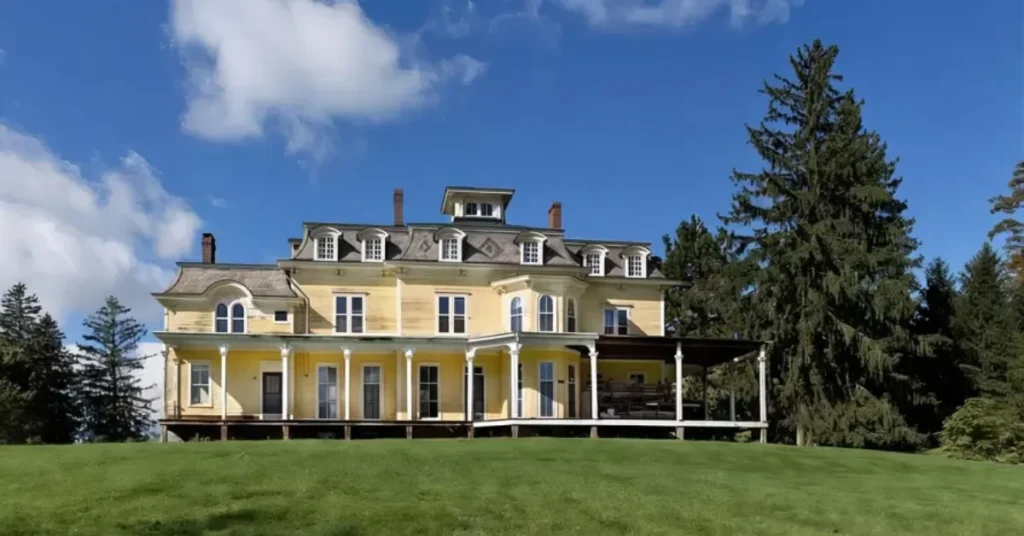When Scottish immigrant and master stonemason David Muir completed his striking basalt home in 1873, he couldn’t have known it would stand for over 150 years as one of Utah’s most distinctive historic residences. Nestled at 295 N 300 W in Beaver, this stone dwelling blends practical pioneer design with craftsmanship that secured its place on the National Register of Historic Places in 1980.
Architectural Highlights
This historic home stands out instantly thanks to its unusual black basalt construction. Unlike typical wooden pioneer homes, Muir used his masonry expertise to create a sturdy one-story house that has withstood nearly 150 years of Utah seasons.
What makes this house special? The answer lies in its distinctive hall-and-parlor plan, a popular design among early Utah settlers that features a central hall with rooms branching off. But Muir didn’t stop at functional – he added artistic touches throughout the stonework that showcase his exceptional skill.
The home’s most eye-catching feature is its rare stone cross gable, unusual for the period and region. This creates a distinctive roofline that breaks up the simple rectangular shape of the house. Muir’s careful attention shows in the beaded mortar joints between the basalt blocks – not just structural elements but decorative details created by a true craftsman.
Walking around the exterior, you’ll notice how Muir blended different architectural styles. The Eastlake-style porch adds visual interest with its detailed woodwork, while Greek Revival influences appear in the cornice details. This mix of styles reflected Muir’s training and the popular designs of the 1870s.
What is David Muir’s Story?
David Muir wasn’t just any builder. Born in Scotland, he learned stonemasonry before converting to the Mormon faith and making the long journey to Utah Territory. Like many Mormon converts, he answered the call to help build new communities in the American West.
Muir arrived in Beaver with valuable skills. He had apprenticed under Thomas Frazer, another respected Scottish stonemason, learning specialized techniques for working with difficult materials like basalt. This apprenticeship prepared him for the challenging work of creating buildings from the black volcanic rock abundant in the Beaver area.
When Muir built his own home, he put everything he knew into it. The house became both his residence and a showcase of his abilities. Other settlers could see what he could create, which likely helped him secure more building work in the growing community.
What set Muir apart was his ability to transform rough black basalt – a notoriously difficult stone to shape – into precise building blocks with crisp edges and even faces. His high-relief beaded mortarints weren’t just functional but added texture and shadow lines that enhance the home’s appearance.
Beaver, Utah, in the 1870s

The home’s setting reveals its historical context. Beaver, Utah, was established in 1856 by Mormon pioneers seeking to expand their settlements southward from Salt Lake City. The town was strategically located along migration routes and named for the nearby Beaver River.
By the 1870s when Muir built his home, Beaver was growing into an important regional center. The black basalt Muir used came from local volcanic deposits that provided abundant building material. While wood was scarce in this high desert region, stone was plentiful, making masonry skills particularly valuable.
Muir’s house sits in what would become Beaver’s historic district, surrounded by other period homes that tell the story of the town’s development. Its location places it within the original town grid laid out by early settlers following the Mormon pattern of wide streets and large blocks.
The home represents more than one man’s dwelling – it showcases the Mormon settlement pattern that shaped much of Utah. Communities like Beaver were carefully planned with irrigation systems, communal grazing lands, and organized building plots that reflected the cooperative values of these settlers.
Architectural Details
- Hall-and-Parlor Layout: A central hallway flanked by rooms on each side – practical for pioneer families, efficiently maximizing the small footprint while providing separate spaces.
- Black Basalt Masonry: Each stone is hand-cut and positioned to create solid, level walls, with slightly varying sizes and shapes. The dark color creates a striking contrast with lighter mortar joints.
- Beaded Mortar Joints: Muir carefully shaped the mortar to create raised beads that add texture and shadow lines. This decorative technique required extra time and skill, transforming a simple stone structure into something special.
- Stone Cross Gable: Creating this entirely from stone required precise cutting and placement to form the triangular shape while ensuring structural stability – a feature few regional masons could attempt.
- Interior Features: Originally featured practical pioneer accommodations with plastered walls, wooden floors, and fireplaces for heating, reflecting the practical needs of a frontier family.
Historical Significance and NRHP Recognition
The property earned its place on the National Register of Historic Places (listing number 80003887) when it was added on November 25, 1980. This official recognition came because the home represents both architectural uniqueness and historical importance.
The NRHP nomination noted key features:
- It’s exceptional basalt masonry techniques
- The unusual combination of architectural styles
- Its connection to early Mormon settlement patterns
- The remarkable preservation of original features
Being listed on the National Register provides certain protections and recognition for the property, ensuring this piece of Utah’s architectural heritage remains for future generations to appreciate.
Beyond its official designation, the home matters because it represents the skills and aspirations of immigrant craftsmen who helped build America’s western communities. It stands as evidence of how European building traditions were adapted to new environments and materials in the American West.
How Does It Compare?
To appreciate what makes this structure special, it helps to compare it with other historic homes in the region. While many early Utah settlers built simple log or frame houses that were later replaced by more permanent structures, Muir jumped straight to a sophisticated stone dwelling.
Other basalt homes exist in Beaver’s historic district, but few display the same level of craftsmanship in their stonework. Muir’s decorative mortar techniques and basalt craftsmanship distinguish his home from simpler settler-built structures.
Unlike purely functional pioneer homes, Muir incorporated fashionable elements like the Eastlake porch details and Greek Revival cornices. These touches show he was aware of architectural trends despite living in a remote frontier town.
What’s most notable is how well the home has survived. Many pioneer-era buildings were significantly altered or demolished as communities grew and prospered. This house remains largely intact, allowing us to see an authentic example of early Utah architecture.
Preservation Status and Current Condition
Today, the structure stands as a testament to quality construction. The solid basalt walls have weathered nearly 150 years with remarkable resilience, requiring minimal structural repairs compared to wooden buildings of the same era.
The home has seen some changes and restoration work over the decades. While specific details of these efforts aren’t extensively documented in public records, the house maintains much of its historic character. The basalt exterior remains largely unchanged, preserving Muir’s original workmanship.
Preservation challenges for basalt structures differ from wooden buildings. Stone doesn’t rot or burn, but mortar can deteriorate over time, requiring careful repointing that matches the original beaded technique. Any restoration work must balance modern safety requirements with historical authenticity.
For visitors interested in seeing this architectural gem, the home is visible from the street at its 295 N 300 W address in Beaver. As the property may be privately owned, visitors should respect boundaries and view the exterior from public areas unless other arrangements are made.
Visiting the David Muir House
Visitors can see this landmark at the house is located at 295 N 300 W in Beaver, Utah. The town sits along I-15, making it accessible for travelers between Salt Lake City and southern Utah destinations like Zion National Park.
The house sits within Beaver’s historic district, which contains several other noteworthy 19th-century buildings. Visitors interested in pioneer architecture can easily spend a few hours exploring these historic structures that showcase different building styles and periods.
While in Beaver, you might also want to visit the nearby Beaver County Courthouse, another fine example of 19th-century architecture. The local museums offer context about the Mormon settlement period when David Muir was plying his trade in the community.
For those with a deeper interest in historic architecture or Mormon pioneer history, combining a visit with stops at other regional historic sites creates a rewarding exploration of Utah’s rich cultural heritage.
Through its basalt walls and carefully crafted details, this historic home continues to tell the story of one skilled immigrant and the community he helped build. It stands not just as a landmark but as a tribute to craftsmanship that was meant to last.


