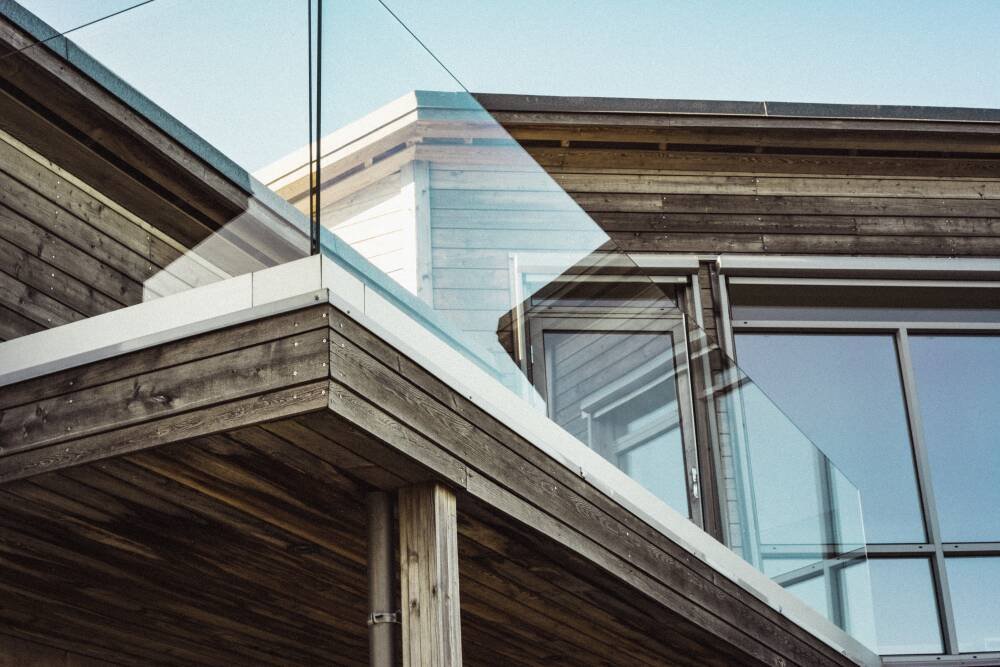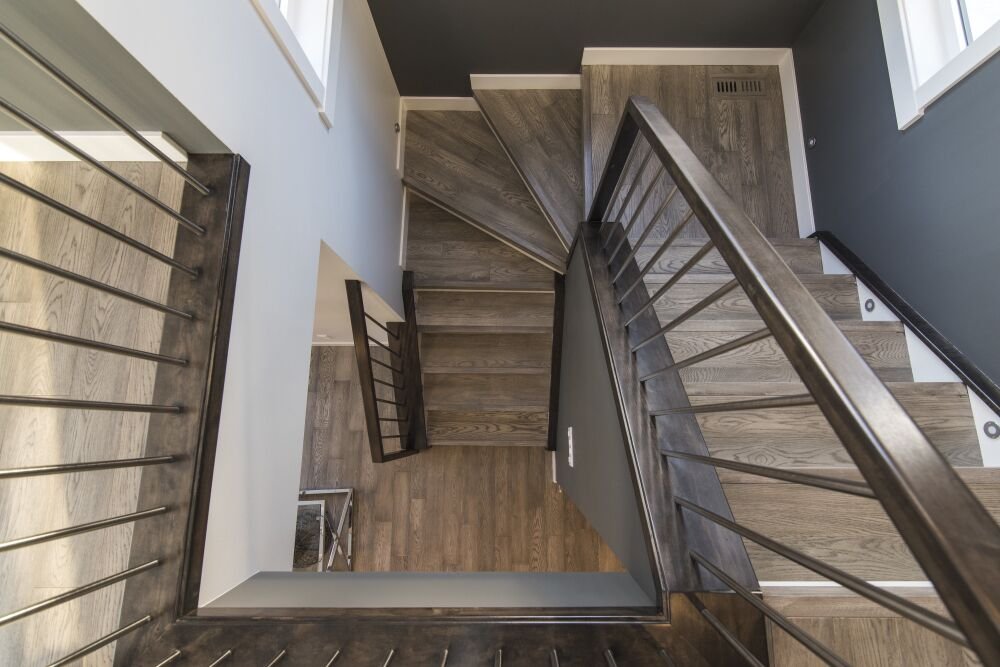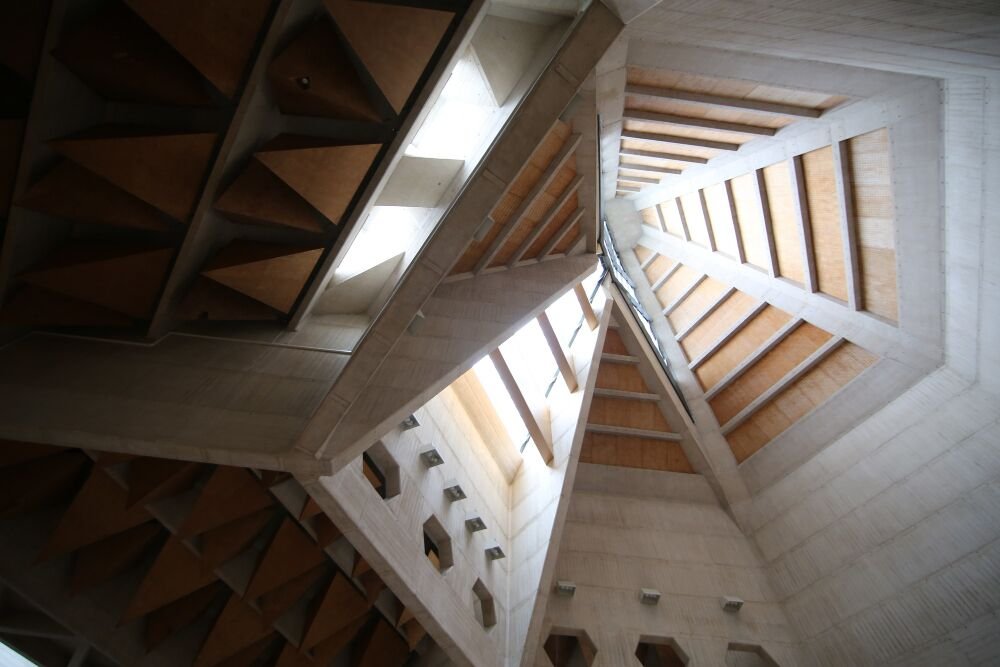Are you looking for creative ways to maximize the square footage of your home? Consider an attic conversion to transform that unused space into a vibrant living area. The best attic renovation ideas can add functionality and value to your home while reflecting your unique style and meeting your needs. If you like this post please read another post covering small bathroom remodels.
Why Consider Attic Remodeling?
Thinking about attic remodeling ideas? Transforming that dusty old space upstairs can seriously notch up your home’s cool factor. Maybe your attic doesn’t seem like it, but with some creativity, you can turn it into something amazing. First off, you’ll need to determine if your attic walls are ready for a makeover. Want an extra bedroom or a chill zone? Remodel your attic into a cozy hideout. This is a smart way to add functionality and flair to your home without gobbling up more land.

Before you turn your attic into your new favorite spot, remember to check that you’ve got the basics down. Your existing attic must have at least 70 square feet of floor to make it a legal room. And when you’re planning your attic transformation, think about adding custom built-ins or storage to keep the space tidy. Look up some creative attic remodeling ideas and get inspired by what people on Pinterest are doing. Whether it’s an attic studio or a fully remodeled attic home, the goal is to convert your attic into a space that reflects your style and meets your needs.
Don’t just stash your old stuff in the attic; convert your attic into a finished, functional part of your home. Imagine an attic home office or a vibrant playroom for the kids. With the right design, you can keep the space feeling open and inviting. And the best part? A smart makeover can turn a cramped attic into a finished space that reflects your style and meets your lifestyle’s demands. It’s all about making every square foot count, especially if your place must have at least 70 square feet of usable area. So, get the ball rolling and make that attic dream a reality!
Transform your attic into a vibrant living area
An attic remodel offers an exciting opportunity to turn a dark, dingy storage space into a cozy retreat, functional living space, or even a home office. With some interior design creativity and the right attic insulation, you can create a new attic that becomes your favorite room in the house.
Maximizing square footage with creative attic renovation ideas

Most homeowners use their attic for storage, but finishing the attic can help you get the most out of that extra space. According to Angi data, finishing an attic typically costs between $4,600 to $16,400, with an average of $10,500. While it’s an investment, the added square footage can make your home feel more spacious.
The value added by remodeling your unused attic space
In addition to gaining functional living space, an attic conversion can boost your home’s value. Renovating the attic may cost around $200 per square foot, but that new space can be a major selling point if you decide to put your home on the market in the future.
Design Ideas for Low Ceiling Attics

Looking to add some functionality to your home with that low ceiling attic? Think about it – a fan is a great addition to ensure the space is comfortable year-round. Maybe use a simple divider to section off a new living space or even squeeze in another bathroom for those busy mornings. And hey, for all the touch device users out there, explore by touch options to control lighting and temperature, making it super user-friendly.
Optimizing space with smart floor and ceiling modifications
Low ceilings and sloped walls can make designing an attic challenging. However, you can make the most of the space with clever modifications. Consider adding skylights to bring in natural light and make the room feel more open. Painting the ceiling a bold color can also draw the eye upward and highlight the unique architecture.
Creative ways to use nooks and low spaces for additional utility
Those awkward corners and low spaces in your attic can still be put to good use. Built-in shelves, cabinets, and even beds can be customized to fit perfectly into the room’s layout. A cozy reading nook or craft corner can turn a seemingly unusable space into a charming focal point.
Transforming Attic into a Cozy Bedroom or Home Office
Ever thought about jazzing up that old attic? With some cool attic remodeling ideas, you can totally transform it into a snug bedroom or a chic home office. Imagine cozying up under the eaves or getting your work done with a view. Seriously, a little imagination and effort and bam, you’ve got yourself the coolest spot in the house.
Incorporating natural light and skylights for a warm attic bedroom
Attic bedrooms can be incredibly inviting with the right lighting. Installing skylights is an easy way to flood the space with sunlight without sacrificing privacy. Sheer curtains can soften the light while still letting that natural glow illuminate the room. Pendant lights and wall sconces offer additional lighting options to brighten things up.
Designing the perfect home office in your attic space
If you work from home, an attic conversion can be the ideal spot for a productive workspace. A neat desk and comfortable chair are essential, but don’t forget to add personal touches that inspire you. Built-in bookshelves can house your reference materials, while artwork and plants provide a creative vibe.
Selecting the right insulation and HVAC options for comfort
To ensure your renovated attic is comfortable year-round, proper insulation and climate control are key. Consult with a professional to determine the best attic insulation for your space, considering factors like your climate and the room’s intended use. Extending your HVAC system to the attic will help regulate the temperature and improve air quality.
Adding a Bathroom to Your Attic: Points to Ponder
So, you’re thinking of attic remodeling ideas, and bam, adding a bathroom pops into your head. Cool, but wait up! Before jumping in, ponder on the plumbing and structural stuff. It’s no small feat but totally doable with the right plan. Just imagine the convenience and value it’ll add!
Essentials of plumbing and egress for attic bathrooms
If you plan to add a bathroom as part of your attic remodel, there are some important logistics to consider. Running plumbing to the attic may require opening up walls and ceilings on the lower floors. You’ll also need to ensure proper ventilation and an egress window in case of emergency. Work with a qualified contractor to handle these technical aspects.
Maximizing attic floor space for a functional bathroom layout
An attic bathroom layout requires careful planning to make the best use of the available space. Consider a corner shower or a compact vanity to maximize every square foot of floor space. Wall-mounted toilets and sinks can also help the room feel more spacious. Get creative with storage solutions like recessed shelving and cabinets fitted to the room’s unique contours.
Innovative Attic Room Ideas for Small Spaces
So, you’ve got a tiny attic and thinking about sprucing it up? Attic remodeling ideas are your best friends here. Imagine transforming that cramped space into a cozy reading nook or a chic home office. It’s all about being creative and making the most of what you’ve got!
Utilizing built-ins and smart storage solutions for small attic rooms
In a small attic room, every inch counts. Custom built-ins and multi-functional furniture can help you maximize the space. A window seat with hidden storage, a Murphy bed that folds into the wall, or a desk with integrated shelving are all clever ways to sneak in extra functionality.
Small attic room ideas: from playrooms to bonus rooms
With some imagination, even a tiny attic can serve a meaningful purpose. Convert it into a cozy playspace for your kids, complete with built-in toy boxes and whimsical decor. Or create a bonus room for hobbies and hanging out, with modular seating and a TV mounted on the sloped ceiling.
Ensuring Your Attic Remodel Meets Building Codes
So, you’re diving into some attic remodeling ideas, huh? Cool! Just remember, it’s super important to make sure everything’s up to code. You don’t wanna end up in a mess because you skipped a step. Check in with your local building authority, they’ll let you know what’s what. Keep it legal, keep it safe!
Navigating building codes and permits for your attic renovation
Before starting any construction on your attic conversion, be sure to research your local building codes and obtain necessary permits. There are often specific requirements for things like minimum ceiling height, staircase dimensions, and emergency egress. Failing to comply with these regulations could result in fines or difficulty selling your home down the line.
Important structural considerations: Joists, insulation, and drywall
An attic renovation involves more than just cosmetic changes. You’ll likely need to reinforce the floor joists to support the added weight of furniture and foot traffic. Proper insulation is essential for both comfort and energy efficiency. And drywalling the walls and ceiling will give the space a finished look while improving fire resistance.
Transforming your attic with these creative remodeling ideas can add valuable living space and a fresh new aesthetic to your home. Whether you’re dreaming of a master suite, a home office, a playroom, or simply some extra storage space, an attic conversion can help you achieve your goals. By working with a qualified contractor and letting your personal style shine through, you can turn that neglected attic into a functional and fabulous part of your home.


