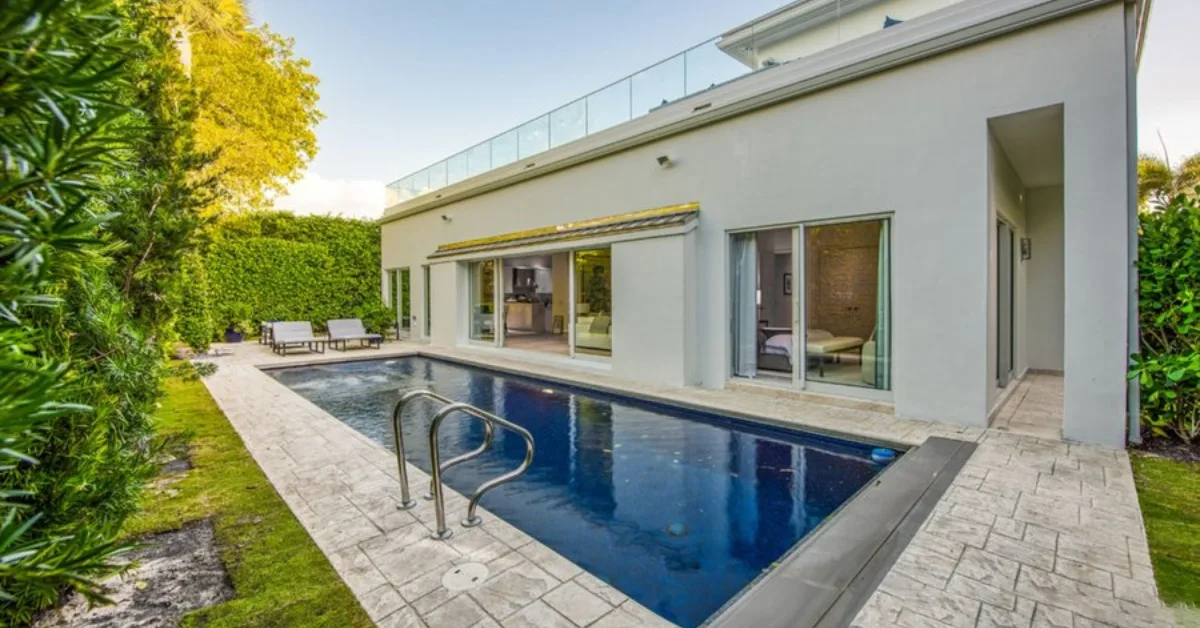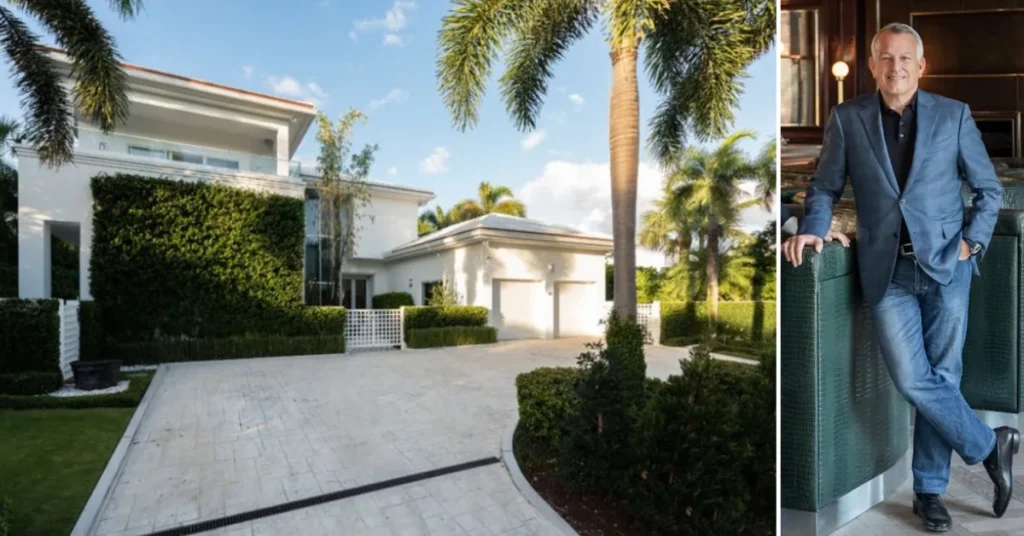Paul Edgerley’s approach to real estate reflects his business acumen and design sensibility. The former Bain Capital managing director and current VantEdge Partners co-founder has transformed historic properties across two continents, creating spaces that honor the past while serving modern needs.
His portfolio spans from a distinguished Brookline estate to an innovative Aspen conversion, each project demonstrating how thoughtful renovation can breathe new life into established structures.
Paul Edgerley: Background Overview
Edgerley built his reputation in private equity, spending decades as a managing director at Bain Capital before retiring in 2016. He co-founded VantEdge Partners, continuing his investment focus while expanding into real estate ventures that combine historic preservation with contemporary functionality.
His approach to property development mirrors his business philosophy: identifying undervalued assets and transforming them through strategic vision and careful execution.
Brookline Estate: A Portrait of Elegance
The Paul B. Edgerley House in Brookline, Massachusetts, stands as his primary residence and a testament to refined New England architecture. This well-known estate has gained recognition for its architectural elegance and historical significance within the Brookline community.
The property exemplifies the sophisticated residential style that defines this affluent Boston suburb. While specific architectural details remain private, the estate’s reputation speaks to Edgerley’s commitment to maintaining properties that honor their historical context while meeting contemporary living standards.
The Brookline location positions the family within one of Massachusetts’ most prestigious residential areas, known for its tree-lined streets and carefully preserved historic homes.
The ‘Quin House Transformation
Paul and Sandy Edgerley’s most public real estate project involved purchasing and renovating Boston’s historic Algonquin Club building. The stoic Back Bay institution, dating to the late 19th century, required complete reimagining to serve modern social needs.
The couple transformed the building into The ‘Quin House, which opened in 2021 as a modern social club. The renovation preserved the building’s architectural integrity while updating facilities for contemporary members.
Key features of the transformation include:
- Updated dining and meeting spaces
- Modern fitness and wellness facilities
- Flexible event venues
- Technology integration throughout
The ‘Quin House operates under an inclusive membership model, departing from traditional private club exclusivity. This approach reflects the Edgerleys’ vision of creating community spaces that serve diverse professional and social networks.
Mountain Forge: Aspen’s Adaptive Reuse Story

The Edgerleys’ most ambitious architectural project transformed a historic blacksmith’s forge in Aspen, Colorado, into Mountain Forge, a mixed-use building that showcases adaptive reuse at its finest.
The original forge structure provided the foundation for a 10,500-square-foot building that includes multiple functions within its historic framework. The conversion retained original forging details while incorporating luxury amenities and modern systems.
Mountain Forge Features:
- Penthouse residence with mountain views
- Professional office spaces
- Recreation area, including a golf simulator
- Rooftop deck with outdoor kitchen
- Swimming pool facility
- Approximately 2,600 square feet of outdoor space
The building was listed for approximately $45 million, reflecting both its unique character and prime Aspen location. The project demonstrates how historic industrial buildings can be transformed into luxury real estate while preserving their original character.
The forge conversion required specialized expertise in historic preservation and modern construction techniques. The result balances the building’s industrial heritage with the refined amenities expected in Aspen’s luxury market.
Balancing History and Innovation
The Edgerley properties reveal a consistent design philosophy that prioritizes historic preservation while embracing modern functionality. This approach requires careful attention to original architectural elements and thoughtful integration of contemporary systems.
Their projects consistently retain key historic features while updating infrastructure and amenities. This balance creates spaces that feel both timeless and current, avoiding the common pitfall of historic properties that sacrifice either character or functionality.
The design choices reflect an understanding that successful historic renovation requires respecting the original structure while meeting current user needs. This philosophy appears across all their projects, from residential estates to commercial conversions.
Community Impact Through Design
The Edgerleys’ real estate projects extend beyond personal use to serve broader community needs. The ‘Quin House exemplifies this approach, transforming a private club into a more inclusive social space that serves Boston’s diverse professional community.
Their involvement in historic preservation contributes to maintaining architectural heritage in both Boston and Aspen. These efforts help preserve important buildings that might otherwise face demolition or inappropriate modification.
The ‘Quin House includes the Quin Impact Fund, supporting community initiatives and demonstrating how private real estate development can generate social benefits.
| Property | Location | Primary Use | Public Access | Design Focus |
|---|---|---|---|---|
| Brookline Estate | Massachusetts | Private residence | None | Traditional elegance |
| Mountain Forge | Aspen, Colorado | Mixed-use/residence | Limited commercial | Industrial adaptive reuse |
| ‘Quin House | Boston, Massachusetts | Social club | Members only | Historic preservation |
Each property serves different functions while maintaining the Edgerleys’ commitment to thoughtful design and historic preservation. The variety demonstrates their ability to adapt their approach to different contexts and user needs.
Conclusion
Paul Edgerley’s real estate portfolio illustrates how successful property development can honor architectural heritage while serving contemporary needs. From the elegance of his Brookline estate to the innovative Mountain Forge conversion, each project reflects careful consideration of design, community, and historical preservation.
These properties demonstrate that luxury real estate development can contribute positively to communities while creating distinctive spaces that stand the test of time. The Edgerley approach offers a model for how private investment can support both historic preservation and community development.


