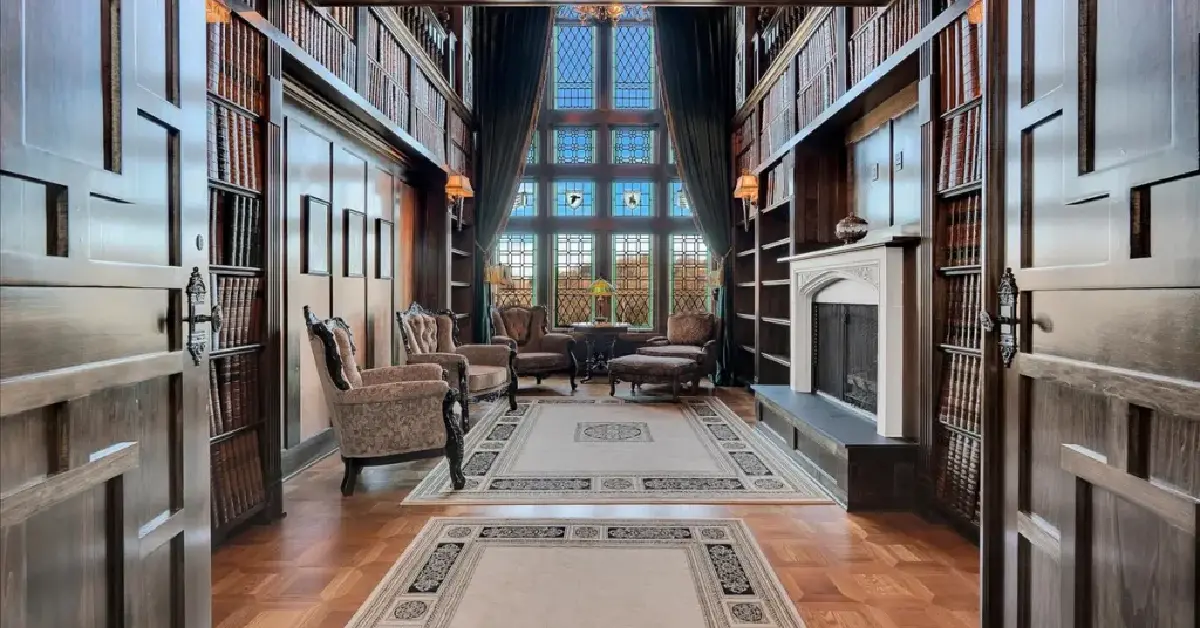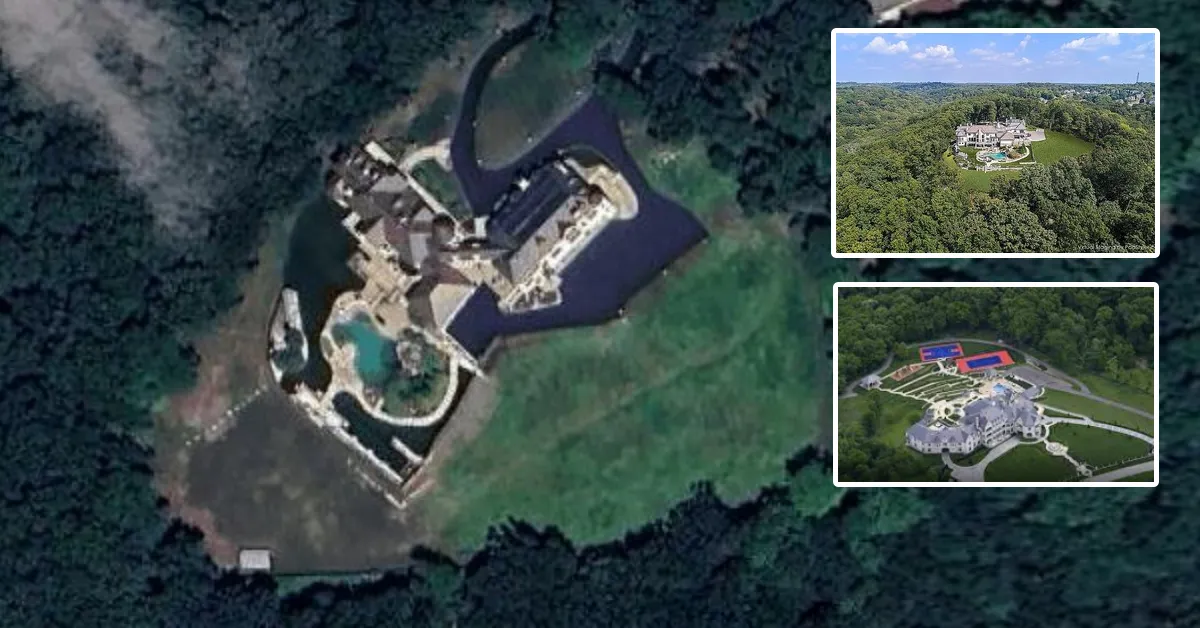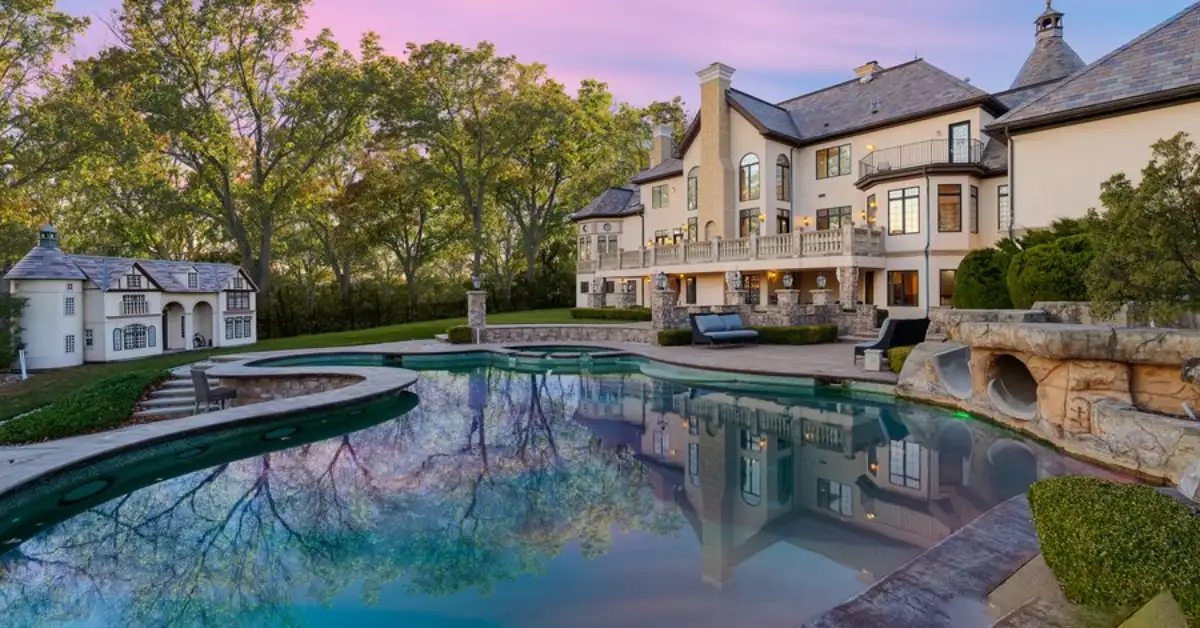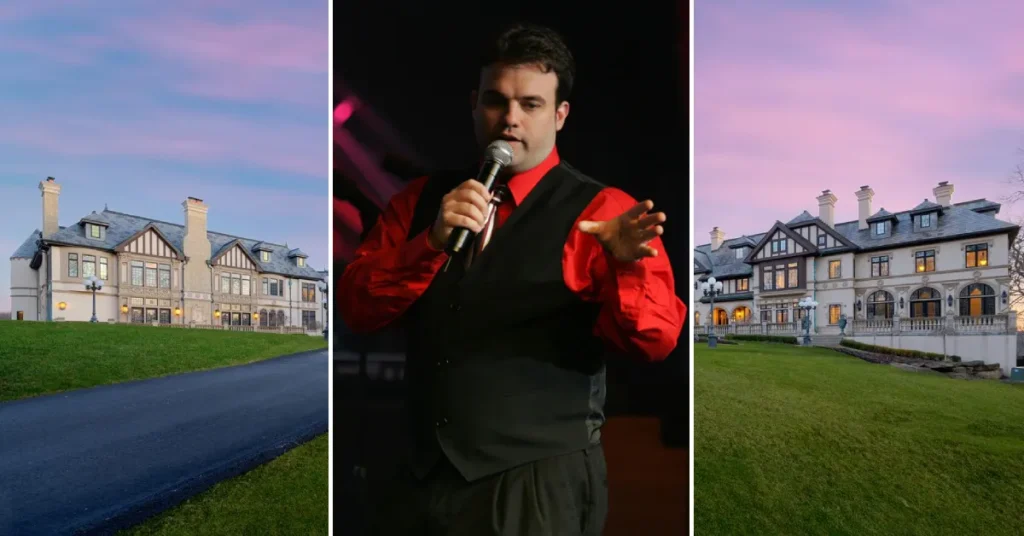A 23,000-square-foot mansion with a working Batman study complete with Batpoles sits on a quiet Pennsylvania hillside. This isn’t a movie set – it’s the home PBS producer TJ Lubinsky built in Gibsonia, just 30 minutes north of Pittsburgh.
TJ Lubinsky House
The TJ Lubinsky house sprawls across 6.8 acres on Bristlecone Drive, combining two massive structures into one extraordinary estate. Built in 2007 by television and radio host TJ Lubinsky and his wife, Wendy, this Gothic Revival masterpiece brings together the producer’s love for classic television, architecture, and Pittsburgh heritage.
TJ Lubinsky made his mark producing oldies-format music programs for PBS, including the successful “Doo-Wop ’50” series. His grandfather, Herman Lubinsky Sr., founded Savoy Records in Newark, introducing influential doo-wop and Motown acts. Following family tradition, TJ channeled his success into creating one of Pennsylvania’s most distinctive celebrity homes.
The estate reflects Lubinsky’s deep ties to television history and personal vision. Where most luxury homes showcase wine cellars or home theaters, this Gibsonia estate features themed rooms straight from 1960s television shows. The property mixes large-scale design with playful, TV-inspired details that make it unlike any other mansion in Western Pennsylvania.
Manor House and Castle Design
The estate consists of two connected residences that create a modern interpretation of 17th-century England and France. The Manor House encompasses 12,969 square feet of living space, while the adjoining Castle adds another 10,278 square feet. Together, they form a 23,247-square-foot complex that blurs the line between home and fantasy.
An underground passageway connects these two structures, allowing residents to move between buildings without stepping outside. This tunnel isn’t just functional – it adds to the estate’s mysterious atmosphere, creating a sense of adventure in everyday living. The passage maintains a consistent temperature year-round, making winter transitions between buildings comfortable.
The architectural style pulls from Gothic Revival traditions, featuring pointed arches, ornate stonework, and dramatic vertical elements. Modern amenities blend seamlessly with historical design elements. Solar panels provide sustainable electricity while maintaining the estate’s classical appearance. A private heliport allows for dramatic arrivals, though most visitors enter through the gated main entrance.
Batman Study and Entertainment Spaces

The crown jewel of the TJ Lubinsky mansion is a replica of Bruce Wayne’s private study from the 1966 Batman television series. This isn’t just a themed room with Batman posters – it’s a functioning recreation complete with every detail from the original set.
Sliding bookcases conceal secret passages, just like in the TV show. Push the right book, and the shelves glide open to reveal hidden corridors. The famous red phone sits on the desk, ready for Commissioner Gordon’s urgent calls. Most impressive are the working Batpoles that allow descent to a lower level, though presumably without the instant costume change.
The attention to detail extends to furniture placement, wood paneling, and even the specific titles on the bookshelf. Lubinsky worked from original set photos and blueprints to ensure accuracy. The room functions as both a conversation piece and a practical home office, proving that childhood dreams can become an architectural reality.
Heinz Chapel Replica and Pittsburgh Tributes
A two-story replica of the Heinz Memorial Chapel anchors the estate’s Pittsburgh connections. This Gothic Revival structure recreates the University of Pittsburgh landmark at residential scale, complete with pointed arches and detailed stonework. The chapel serves as more than decoration – it’s a functional space for gatherings and events.
Other Pittsburgh tributes appear across the estate. Initial listings mentioned a Pirates-branded gym, though Lubinsky later clarified this was a virtual mock-up, not the actual design. Still, the Pennsylvania influence runs deep. The choice to build in Gibsonia, rather than relocating to a traditional celebrity enclave, speaks to the family’s local roots.
These regional touches ground the fantastical elements in a real place and history. While Batman and Dark Shadows provide Hollywood glamour, the Heinz Chapel and Pittsburgh details remind visitors this is fundamentally a Pennsylvania home, built by someone who chose to stay close to where his television career flourished.
Dark Shadows Connection and Gothic Elements

The entire estate design mirrors Seaview Terrace in Newport, Rhode Island – better known to television fans as Collinwood from the vampire soap opera Dark Shadows. This 1960s Gothic series used the Newport mansion for exterior shots, and Lubinsky recreated both the look and mysterious atmosphere for his Pennsylvania property.
In 2012, local station KDKA aired a feature about the mansion, interviewing the then-anonymous owner in dramatic silhouette. The mystery added to the Dark Shadows ambiance, though real estate records eventually revealed the Lubinskys as owners. Like the fictional Collinwood, their estate features numerous rooms, secret passages, and an underground connection between buildings.
Gothic elements like pointed arches, heavy doors, and metalwork appear throughout: pointed doorways, heavy wooden doors, ornate metalwork, and stone facades that wouldn’t look out of place in a vampire story. The property even includes themed rooms based on the show’s interiors. Unlike Collinwood’s supernatural inhabitants, the Gibsonia estate’s only ghosts are television memories brought to architectural life.
Pool Complex and Outdoor Amenities

Beyond the dramatic architecture, the estate offers resort-style outdoor living. The “waterfall poolside oasis” features natural rock formations with cascading water that creates a tropical atmosphere in Pennsylvania. This isn’t a simple rectangular pool – it’s a custom-designed water feature that rivals high-end resorts.
A Lilliput playhouse provides luxury play space for children, continuing the estate’s theme of bringing imagination to life. Built by a Finleyville firm, these playhouses can cost tens of thousands. The Lubinsky estate’s version matches the main house’s architectural style, creating a miniature mansion within the mansion grounds.
The 6.8-acre grounds offer plenty of space beyond the pool. Mature trees offer privacy from neighboring estates, while manicured lawns create park-like settings. The grounds balance formal landscaping near the buildings with more natural areas toward the property edges.
Location and Neighborhood Appeal
The estate sits on Bristlecone Drive in Pine Township, one of Allegheny County’s most exclusive residential areas. Gibsonia offers a perfect balance – close enough to Pittsburgh for easy city access, far enough for true privacy and quiet. The location provides a serene retreat while keeping urban amenities within reach.
Pine Township attracts executives, entrepreneurs, and celebrities seeking space without isolation. The area’s other estates rarely match the Lubinsky property’s eccentricity, but all share generous acreage and privacy. Local zoning ensures properties maintain their spacious character, protecting the investment and lifestyle these homes represent.
The gated entrance provides security while the surrounding area remains safe and family-friendly. Excellent schools serve the district, though the estate’s target buyers likely consider private education options. Shopping, dining, and services in nearby Wexford and Cranberry Township offer suburban conveniences without sacrificing the rural feel.
Architectural Details and Special Features
Beyond the headline-grabbing Batman and Dark Shadows elements, the estate includes replicas of other famous spaces. One room recreates the Queen’s residence adjacent to London’s Ritz Hotel, bringing British royal style to Pennsylvania. Another mirrors California’s historic Hotel Del Coronado, adding West Coast Victorian elegance.
The mansion includes 10 bedrooms, 13 bathrooms, and multiple kitchens, built for both family life and entertaining, spread across both buildings. Some sources reported 14 bedrooms, highlighting the challenge of counting rooms in such a complex property. Gold-framed portraits line hallways, adding to the Gothic atmosphere. Multiple kitchens serve different areas of the estate, preventing long walks for midnight snacks.
Every detail shows precise architectural planning and design execution. Ceiling heights accommodate the dramatic Gothic style while remaining proportional to human scale. Modern HVAC systems hide within historical-looking elements. Technology infrastructure supports contemporary living without disrupting period aesthetics.
Construction Timeline and Property History
- 2007: Construction begins on the Gibsonia estate, transforming rural land into a custom Gothic mansion. Funded by TJ Lubinsky’s television success, the project aims to reflect his love of pop culture and architecture.
- 2007–2014: A seven-year build allows detailed execution of themed rooms and historical references. Every space is designed with specific intent and stylistic accuracy.
- 2012: The estate makes a mysterious appearance in a KDKA news feature. The owner is interviewed in silhouette, fueling local curiosity and rumors about the Gothic property.
- 2019: The mansion is listed for sale at \$3.5 million. The listing includes full interior photos, publicly revealing the home’s intricate design and pop culture homages for the first time.
- March 2020: Zillow records show the property sold for the full asking price of \$3.5 million. The buyer remains anonymous, and it’s unknown whether they preserved the original pop culture features.
Conclusion
The combined 23,247 square feet breaks down into carefully planned spaces. The Manor House’s 12,969 square feet includes primary living areas, while the Castle’s 10,278 square feet houses specialized themed rooms and entertainment spaces. The underground tunnel adds usable space, blending convenience with dramatic flair.
Modern infrastructure supports this massive property. Solar panels generate sustainable electricity, reducing environmental impact and operating costs. The heliport meets Federal Aviation Administration requirements for private aircraft landing. Multiple heating and cooling zones ensure comfort throughout both buildings.
Storage, service areas, and mechanical rooms hide the practical requirements of estate living. Multiple laundry facilities, pantries, and maintenance spaces keep the property functioning smoothly. The layout balances public showcase areas with private family spaces, allowing for both grand entertaining and comfortable daily life.
The TJ Lubinsky house stands as more than just another luxury property. It represents one man’s decision to build his dreams in brick and stone, creating a home that celebrates television history, Gothic architecture, and Pittsburgh pride. Whether you see it as delightfully eccentric or wonderfully weird, this Gibsonia estate proves that with enough vision and resources, any fantasy can become a very real address.


