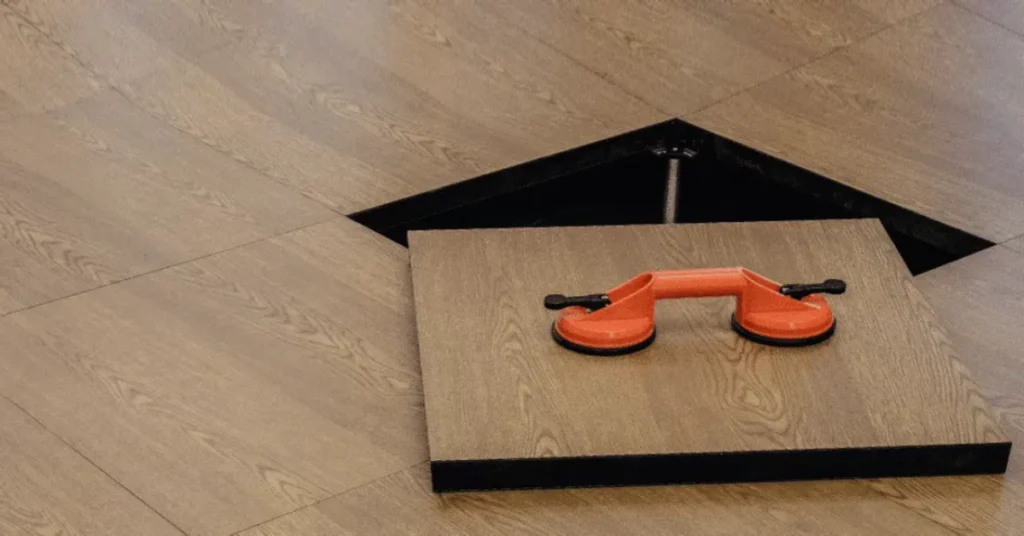Pipes could leak and burst, floor heating could stop, and electrical controls could go haywire at any minute. When systems hidden under the floor require immediate repair or routine maintenance, reaching them can be challenging.
Of course, tearing into the floor each time these parts need fixing is out of the question. It can cost hundreds to thousands of dollars and result in lots of wasted time.
Whether you’re managing a high-rise, renovating a home, or building from scratch, installing a floor access panel is a better solution.
Why Floor Access Matters in Residential and Commercial Projects
Many buildings—be it residential or commercial—have utility systems routed through floor cavities or beneath slabs. These include HVAC ducts, gas lines, plumbing, and electrical cabling. Although these systems are invisible, they’re important in keeping a property running properly and safely.
Then again, since they’re underneath the floor, accessing them for emergency repairs, routine maintenance, or upgrades can be troublesome. And when delayed, the consequences could escalate quickly:
- Costly Downtime: Sudden repair work or scheduled maintenance can take hours without proper access to the area below the floor. This could stop operations in stores, offices, or other commercial spaces and miss out on sales.
- Health and Safety Risks: A small water leak under the floor can cause annoying mold to grow, causing damage to the building structure and impacting occupant health. Electrical issues that go unnoticed could turn into fire risks.
- Regulatory Issues: Building inspectors must verify that your building or project meets safety standards. But how can they do that when they can’t access important areas under the floor?
A floor access panel ensures these systems remain reachable, reducing risk, saving time, and protecting people and property.
What Is a Floor Access Panel?
A floor access panel is a built-in entryway installed flush with the floor, giving access to the systems hidden below. It can match the flooring, so people passing by can barely notice them. It’s also built to handle busy foot traffic while being easy to use.
Depending on what you need, floor access panels come in different materials, like aluminum, steel, or stainless steel. Some are recessed so you can install tile or carpet on top of them. Other features, such as lift handles, watertight gaskets, and tamper-resistant locks, enhance usability and security.
Unlike temporary hatches or makeshift covers, a floor access panel is purpose-built. It becomes part of the structure—safe for foot traffic or even vehicular loads, depending on the model—while maintaining quick and easy access to subfloor systems.
Where You’ll Find (or Need) Them Most
In Residential Buildings:
- Basements and crawl spaces often hide sump pumps, water heaters, and plumbing cleanouts.
- Kitchens and laundry areas often have floor drains or shut-off valves beneath the floor.
- Smart home systems are becoming more popular. And whether it’s battery storage or floor heating controls, they work best when you can access them easily.
In Commercial Buildings:
- Retail stores and restaurants need access to drainage systems and cabling without exposing customers to risks.
- Office spaces often use raised floors to hide all those electrical and data cables, and floor access panels let tech teams do their work without turning the workplace into a construction zone.
- Apartment complexes benefit from centralized utility access points in shared corridors or utility closets.
- Warehouses and industrial facilities need one that can handle thousands of pounds of forklifts, heavy foot traffic, and equipment.
How to Choose the Right Floor Access Panel
Selecting the right floor access panel depends on your project type, frequency of use, and the surrounding environment. Here are important factors to consider:
- Load Requirements: Is the area strictly for pedestrian use, or will it handle wheeled carts or vehicles? Choose panels rated for the expected load.
- Environmental Exposure: Moisture-prone locations such as bathrooms or outdoor terraces benefit from gasketed or watertight models.
- Material and Finish: Aluminum is corrosion-resistant and lightweight. Steel is heavier and ideal for high-traffic or industrial zones. Stainless steel adds an extra level of rust protection for humid environments.
- Access Frequency: For systems that require regular checks, opt for models with easy-lift handles, gas struts, or lift-assist mechanisms.
- Design Integration: Worried about the interior or exterior design of the place? Recessed floor access panels can hold tile, concrete, or carpet to match the existing floor. For areas where style isn’t as important, like mechanical rooms, go for those with solid top panels.
And of course, let’s not forget that some projects require something more unique, perhaps higher weight ratings, style preferences, or environmental challenges. For these, you should look for custom access solutions to get the exact design and performance your project requires.
To Sum It Up
A floor access panel is more than just a hidden hatch—it’s a smart building component that protects investments, ensures safety, and supports long-term building performance.
Whether in a single-family home or a bustling commercial facility, having reliable access to what’s beneath the floor just makes sense. With the right panel in place, you can maintain critical systems without compromising the space above them.


