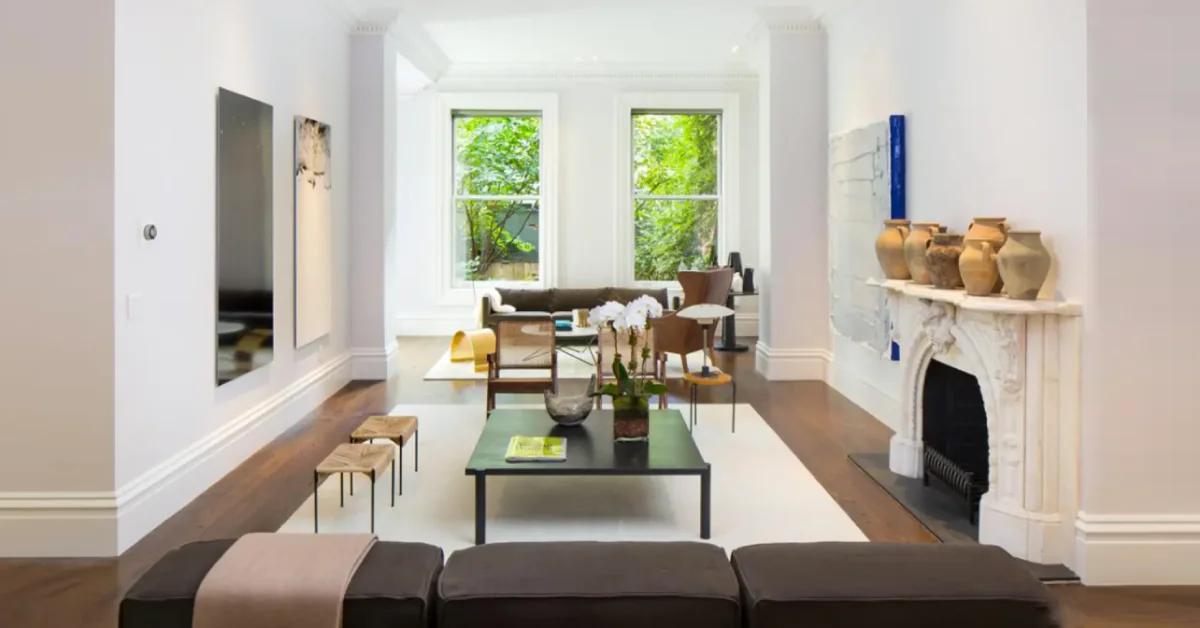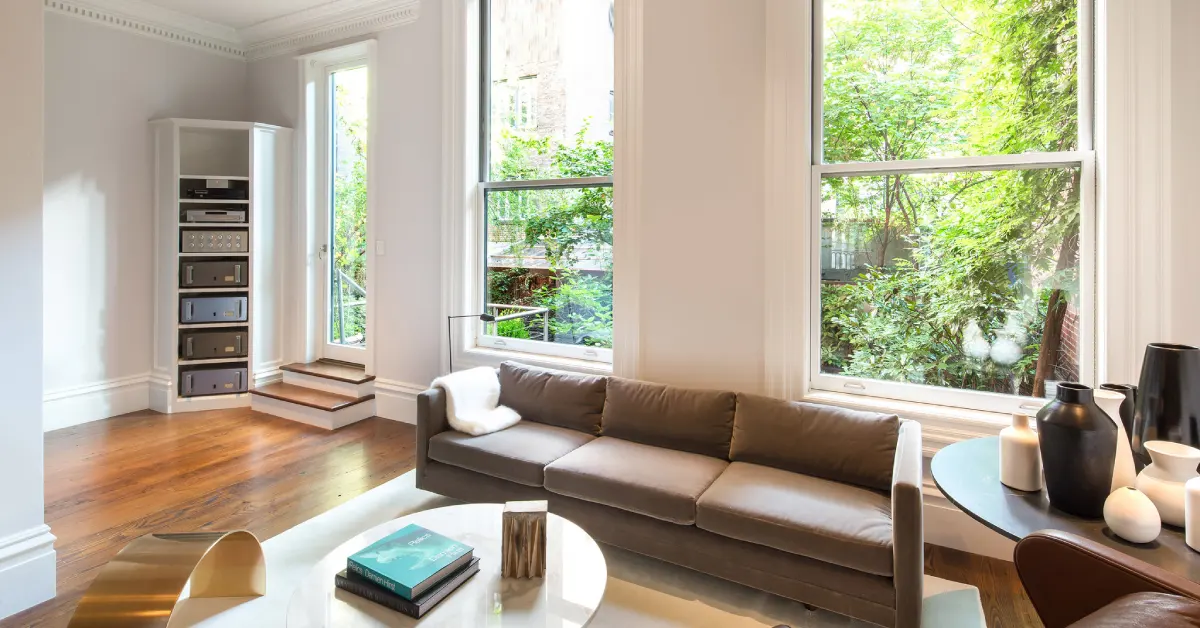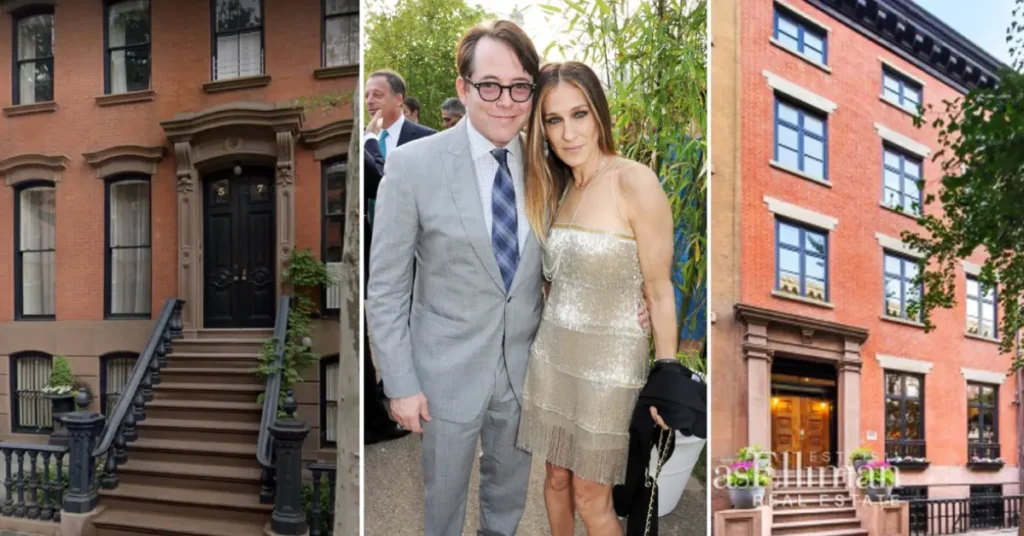Matthew Broderick and Sarah Jessica Parker own one of Manhattan’s most buzzed-about homes. Their West Village mansion combines two historic townhouses into a 13,900-square-foot home—roughly the size of a football field.
Matthew Broderick House
Matthew Broderick’s home sits in Greenwich Village, where historic charm meets high-end upgrades. The actor and Sarah Jessica Parker purchased two adjacent townhouses in 2016 for $34.5 million, creating one of the neighborhood’s most ambitious home renovations.
The couple’s decision to merge these properties reflects a growing trend among celebrities who want space without leaving Manhattan. Rather than buy a single mansion upstate, they chose to build their dream home right in the city they love.
What makes this project special goes beyond its price tag. The Matthew Broderick home represents years of careful planning, architectural vision, and a deep respect for the West Village’s historic character. Every detail reflects their commitment to creating something both grand and authentic.
Location and Historical Context
Celebrities are drawn to the West Village for its quiet streets, 19th-century homes, and small-town feel—something rare in Manhattan. The area where Matthew Broderick’s house stands has housed artists, writers, and performers for generations.
The two townhouses they purchased each carried decades of history. Built in the early 1900s, these homes witnessed the neighborhood’s transformation from a bohemian enclave to a luxury destination. Their brick facades and original details tell stories of previous families who called these addresses home.

Buying here meant more than just owning property. They became part of a neighborhood once home to Bob Dylan, where jazz musicians gathered, and where creativity flourished. Their neighbors include other celebrities who value privacy and authenticity over flashy displays of wealth.
The Greenwich Village historic district protects the area’s character through strict building codes. Any renovation must respect the neighborhood’s architectural heritage while meeting modern needs. This balance between old and new shapes every decision about the Matthew Broderick house renovation.
Design and Architecture
Morris Adjmi Architects leads the design team, transforming these two separate buildings into one cohesive home. Known for projects that honor historic details while adding contemporary comfort, the firm brings expertise in luxury Manhattan renovations.
The exterior maintains the classic brick facade that defines West Village architecture. Original window proportions and decorative elements stay intact, preserving the street’s visual harmony. From the street, it still looks like two classic West Village homes—not a showy celebrity estate.
Behind these traditional facades, the interior tells a different story. Connecting the two buildings requires removing walls, adding structural support, and creating a flow between spaces that were never meant to work together. The challenge lies in making 13,900 square feet feel like a home rather than a museum.
With nearly 14,000 square feet, natural light is key. The architects plan skylights, light wells, and strategic window placement to prevent dark corners and closed-off spaces. Every room needs to feel connected to the outside world, even in Manhattan’s dense urban environment.
What’s Inside the 14,000 Sq Ft Mansion?

The Matthew Broderick home’s interior spans multiple floors, each serving different aspects of family life. The main living areas occupy the parlor floors, where high ceilings and large windows create spaces perfect for entertaining. Original hardwood floors, restored and refinished, anchor each room in authentic detail.
The kitchen is where old and new blend best. Modern appliances and fixtures blend with period-appropriate materials and layouts. The result feels both functional for daily family life and special enough for dinner parties with fellow Broadway stars.
Private family spaces fill the upper floors. Bedrooms, bathrooms, and quiet retreats give everyone room to relax away from public areas. The primary suite likely takes up an entire floor, offering the privacy most stars expect.
Storage becomes an art form in a house this size. Custom-built-ins, walk-in closets, and hidden storage solutions keep 13,900 square feet organized and livable. Smart design ensures that every square foot serves a purpose without feeling cluttered.
9 Years of Renovation Timeline
The Matthew Broderick house renovation spans nearly a decade, reflecting the complexity of merging two historic townhouses into one luxury home.
- 2016: The Purchase. The couple bought both townhouses for $34.5 million, setting the stage for their ambitious renovation project.
- 2017-2018: Planning and Permits The couple worked with Morris Adjmi Architects to design the connection between buildings while securing necessary permits from Greenwich Village’s historic preservation board.
- 2019-2020: Structural Foundation Work Engineers began the complex process of connecting the two separate structures, adding support beams and openings without compromising the original structure.
- 2021-2022: Exterior Restoration. The brick facades underwent careful restoration, preserving original details while updating windows and improving insulation for modern comfort standards.
- 2023: Interior Construction Peak Major interior work continued with custom millwork, flooring installation, and mechanical systems integration throughout the 13,900-square-foot space.
- 2024-2025: Finishing Touches The family began occupying portions of the home while final details, landscaping, and smart home technology installation reached completion.
Hamptons Retreat
Beyond their West Village mega-mansion, Matthew Broderick and Sarah Jessica Parker own a charming cottage in Amagansett. This 1940s Hamptons home offers a completely different lifestyle from their Manhattan renovation project.
Their Amagansett cottage is all about charm and simplicity. The original kitchen hasn’t been updated, keeping its old-school comfort intact. This approach contrasts sharply with their ambitious Manhattan Project.
Weekend escapes to the Hamptons give the family space to relax away from city life. The cottage’s smaller scale and beach location provide what their West Village home cannot: direct access to sand, surf, and small-town quiet.
This two-home approach lets them enjoy Manhattan’s energy during the week while escaping to coastal peace on weekends. Many celebrity couples choose between city and country, but Matthew Broderick and Sarah Jessica Parker decided they wanted both.
Key Features of the Mansion
The Matthew Broderick house combines luxury amenities with practical family living across its massive 13,900-square-foot layout.
- Private Elevator Connects all floors for easy access—whether for daily routines or moving furniture. The system handles everything from daily family use to moving furniture and hosting large gatherings.
- Private Garden Sanctuary The landscaped backyard garden provides rare Manhattan outdoor space, complete with mature trees, seasonal plantings, and secluded seating areas perfect for family relaxation and entertainment.
- Historic Brick Facade The restored exterior maintains authentic West Village character with original brickwork, period-appropriate windows, and architectural details that blend seamlessly with neighboring historic homes.
- Smart Home Tech: Climate, lighting, and security systems are fully automated but discreet.
- Custom Storage Solutions Built-in wardrobes, hidden storage compartments, and organized closet systems keep the expansive home clutter-free while maximizing every square foot of usable space.
- Professional-Grade Kitchen The updated kitchen features commercial appliances, custom cabinetry, and premium materials suitable for both family meals and entertaining Broadway colleagues and celebrity friends.
- Multi-Zone Living Areas Separate spaces for entertaining, family time, work, and privacy allow different activities to happen simultaneously without interference across the home’s generous floor plan.
The Matthew Broderick house represents more than celebrity real estate. This project proves that historic charm and modern luxury can coexist, with the right team and a clear vision.
Their renovation demonstrates that celebrities don’t always choose flashy displays of wealth. Instead, they invested in craftsmanship, authenticity, and long-term value. This approach influences how other high-profile families think about Manhattan real estate.
The project also highlights West Village’s continued appeal to creative professionals. Actors, writers, and artists still choose this neighborhood for its character and community, continuing a tradition that spans generations.
Most importantly, this home shows how thoughtful design creates spaces that serve real family life. Despite its size and cost, the Matthew Broderick home prioritizes livability over showmanship.
Conclusion
Matthew Broderick’s house stands as one of Manhattan’s most ambitious residential renovations. From its $34.5 million purchase price to its 13,900 square feet of restored and reimagined space, every aspect reflects careful planning and respect for architectural heritage.
The West Village location, Morris Adjmi Architects’ design vision, and the couple’s patient approach to construction create something both grand and authentic. Their Hamptons cottage adds another dimension to their real estate portfolio, offering a coastal retreat from city life.
This celebrity home renovation shows how historic preservation and modern comfort can work together beautifully. For fans of architecture, celebrity lifestyle, or Manhattan real estate, the Matthew Broderick house offers lessons in doing ambitious projects the right way.


