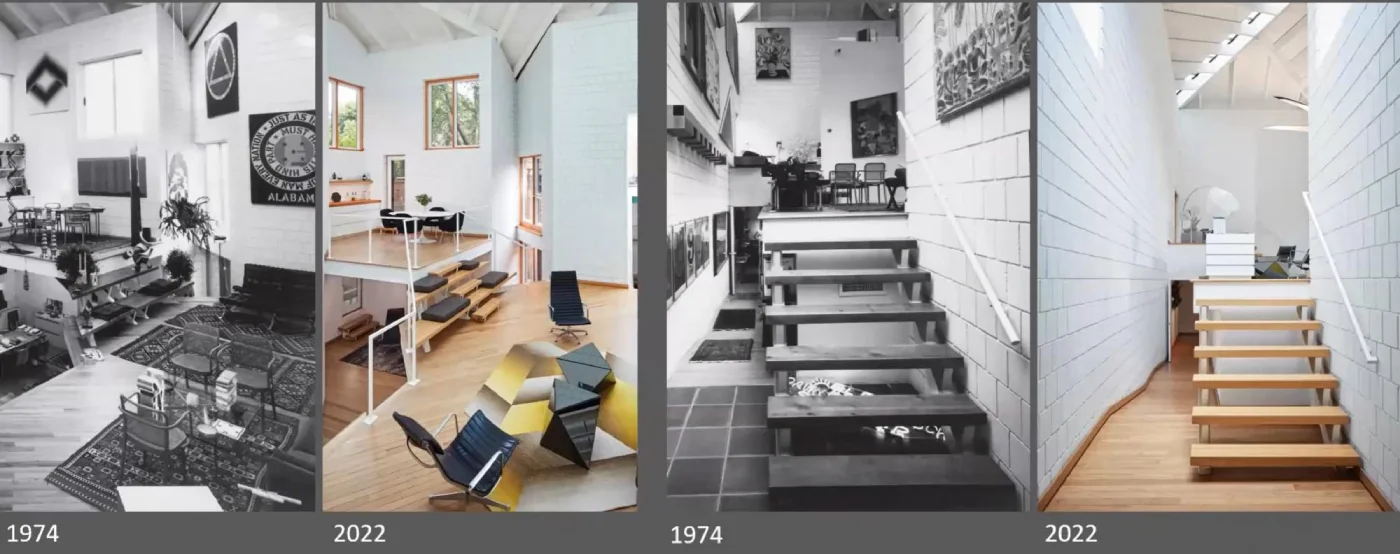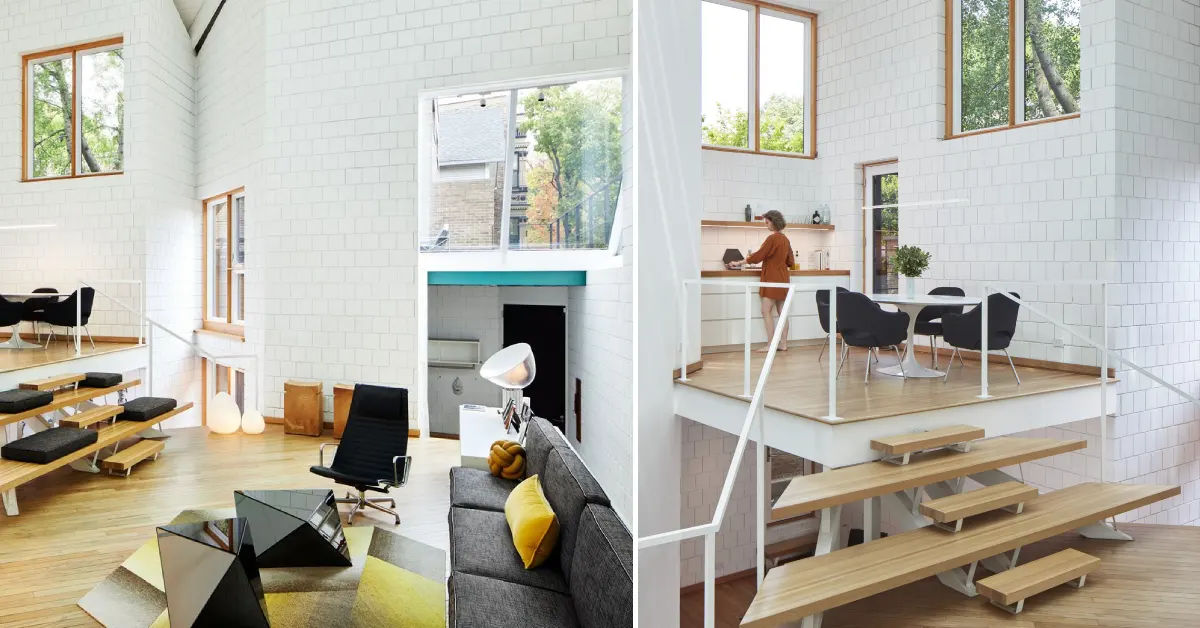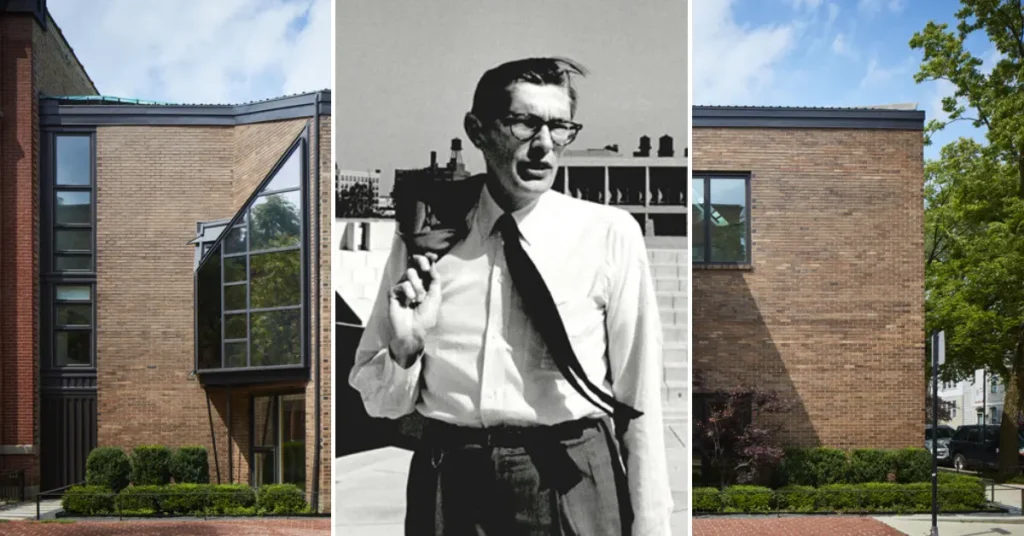Behind a plain brick front in Chicago’s Old Town, the Walter Netsch House at 1700 N. Hudson Avenue looks like a simple box from the street.
Step inside, and you’ll find a space where platforms spiral upward, light shifts throughout the day, and the layout rethinks what a home can be.
Inside the Walter Netsch House
The Walter Netsch House stands as one of the most significant residential applications of “field theory” architecture in America. Designed in 1974 by Walter Netsch himself—a prominent partner at the architectural firm Skidmore, Owings & Merrill (SOM)—the house served as both family home and living laboratory for his revolutionary design principles.
What makes this residence extraordinary isn’t lavish materials or enormous scale, but rather its ingenious manipulation of space. In 2023, the home was officially listed as an interior landmark by the Chicago Commission on Landmarks—an unusual step that highlights both its unique design and importance to the city’s cultural history. This designation protects not just the external structure but the revolutionary spatial arrangement within—a practice uncommon in preservation circles.
What Is Field Theory?
The creative vision behind the Walter Netsch House stems directly from its architect’s unique design methodology. Field theory, developed by Netsch during his work on the iconic U.S. Air Force Academy Cadet Chapel, uses rotating squares as its foundational geometric principle.
It starts with a square grid that rotates at set angles, creating unique spaces and connections. The resulting floor plans feature overlapping geometries that generate unexpected volumes and connections between spaces. Unlike conventional homes built on static, predictable floor plans, field theory creates dynamic environments that unfold as you move through them.
At the Netsch House, this methodology manifests through a central core surrounded by ascending platforms that spiral upward. Each rotation creates new spatial relationships, with sight lines that extend across multiple levels. The approach also generates varied ceiling heights throughout the home, giving even modest rooms a sense of unexpected grandeur.
The field theory technique represents a dramatic departure from both rigid modernism and purely decorative postmodernism. It creates architectural complexity through mathematical precision rather than arbitrary form-making.
Where the House Fits in History
Situated in Chicago’s historic Old Town Triangle district, the Walter Netsch House occupies a unique place within the urban fabric. This neighborhood, with roots dating back to the 19th century, features a mix of Victorian-era homes and mid-century structures that survived the Great Chicago Fire.
The house serves as a bridge between Chicago’s rich architectural traditions and bold modernist experimentations. While architects like Louis Sullivan, Frank Lloyd Wright, and Mies van der Rohe established Chicago’s reputation for architectural innovation, Netsch pushed boundaries in different directions with his field theory explorations.

Beyond architectural significance, the house carries substantial historical weight through its association with two prominent Chicagoans. Walter Netsch himself shaped the city through projects like the University of Illinois Chicago campus and the Joseph Regenstein Library at the University of Chicago. His wife, Dawn Clark Netsch, broke barriers as the first woman to graduate from Northwestern University Law School in her class, served eighteen years in the Illinois State Senate, and became the first woman to run for governor of Illinois.
The couple used their home not just for personal living space but as a meeting ground for architectural discussions, political organizing, and their shared passion for modern art. Their residence became a cultural salon where ideas flowed as freely as the architectural spaces themselves.
How the House Was Built?
The Walter Netsch House exemplifies how bold design ideas can exist within a modest exterior shell. The home’s most distinctive elements include:
- Central Core and Spiral Platforms: The floor plan spirals upward from a central point, connecting different levels in a smooth flow
- Varied Ceiling Heights: Strategic placement of ceiling planes creates dramatic height variations, making compact spaces feel expansive
- Open-Riser Staircases: Transparent staircases connect the platforms without visual obstruction, enhancing spatial flow
- Strategic Skylights: Carefully positioned skylights illuminate specific areas at particular times of day and year, creating a choreography of natural light
- Concealed Sliding Doors: Where privacy requires separation, sliding panels maintain spatial continuity while providing necessary boundaries
The materials throughout remain modest yet purposeful. The exterior features straightforward brick masonry, while interior finishes prioritize simplicity to highlight spatial relationships rather than decorative elements. A 40-foot walnut counter installed during the 2019 renovation reflects the linear quality of the original design.
Every element in the house serves both practical and compositional purposes. The skylights aren’t just light sources but carefully placed openings that mark time through changing illumination patterns. Even the placement of windows responds not to conventional expectations of symmetry but to the internal geometric logic of the rotating field theory grid.
Art Inside the Home
The Walter Netsch House was conceived not just as a living space but as a gallery for the couple’s substantial art collection. Their walls once displayed works by prominent American modernists, including Roy Lichtenstein, Robert Motherwell, and Robert Indiana—artists whose geometric explorations complemented the home’s architectural language.
This connection between architecture and art wasn’t accidental. The rotating geometries of field theory created ideal display opportunities, with wall surfaces positioned to receive perfect natural light at different times of day. The home’s white surfaces provided neutral backdrops that allowed artwork to command attention.

After Dawn Clark Netsch’s passing in 2013, the house changed ownership. The new owners, Will Forrest and Mark Smithe, commissioned site-specific digital projections from Chicago-based art duo Luftwerk to continue the tradition of integrating contemporary art with the space. These dynamic installations respond to the home’s geometric character while introducing 21st-century technology to the 1970s structure.
The house demonstrates how architecture can serve as both a container and a context for art. The spatial complexity creates varied viewing experiences that change with position and time—a far cry from the white-box gallery approach common in many homes designed to showcase collections.
Renovation, Restoring, and Protecting It
The Walter Netsch House has undergone careful updates that honor its architectural integrity while adapting to contemporary needs. The most significant renovation occurred in 2019 when the current owners worked with SOM—Netsch’s original firm—to refresh the interior.
This renovation demonstrated sensitive preservation practices by focusing on strategic updates rather than structural changes. The kitchen received new appliances and cabinetry, including a striking 22-foot oak counter that maintains the linear quality of the original design. Bathrooms were refreshed with new counters and lighting while preserving their original configurations.
A breakthrough in preservation came in 2023 when the Chicago Commission on Landmarks voted unanimously to grant the house landmark status that protects both exterior and interior features. This rare interior designation acknowledges that the building’s significance lies primarily in its spatial arrangements rather than facade details.
According to Max Chavez of Preservation Chicago, the landmark status could mark a shift in local preservation efforts, especially for homes valued more for their interiors than facades, establishing precedent for protecting architecturally significant interiors throughout the city. The designation ensures that the house’s unique spatial character will remain intact for future generations to experience.
Can You Visit the House?
While primarily a private residence, the Walter Netsch House occasionally opens to the architectural community for special events and limited tours. The current owners have embraced their role as “custodians” of this architectural treasure, continuing the Netsch family tradition of using the home as a gathering place for creative and intellectual exchange.
For those interested in experiencing the house, several avenues exist:
- Chicago Architecture Center: Periodically organizes tours of significant modern homes, including occasional access to the Netsch House
- Preservation Chicago: Advocates for historic buildings and sometimes arranges specialized tours
- MAS Context: A non-profit organization that has held events at the house, including a symposium marking what would have been Walter Netsch’s 100th birthday
Even without interior access, architecture enthusiasts can appreciate the exterior at 1700 N. Hudson Avenue in Chicago’s Old Town neighborhood. The surrounding area offers other architectural highlights, including historic Victorian-era homes and mid-century modern structures.
Supporting preservation organizations like Landmarks Illinois and Preservation Chicago helps ensure that innovative spaces like the Netsch House receive protection. These groups advocate for designations that recognize the cultural value of progressive architecture.
Conclusion
The Walter Netsch House represents more than an interesting architectural experiment—it demonstrates how bold design ideas can create a unique way of living within modest means. Its significance continues to grow as contemporary architects rediscover the value of geometric complexity and spatial richness.
Unlike many showy designer homes, the Netsch House balances creative design with real comfort. Its multi-level platforms create distinct zones for different activities while maintaining visual connections across spaces. The choreographed natural light transforms routines into rituals attuned to daily and seasonal cycles.
What makes the house particularly relevant today is its fusion of mathematical precision with sensory experience. As digital design tools make complex geometries increasingly accessible to architects, Netsch’s analog explorations from the 1970s provide valuable lessons in how abstract concepts can generate meaningful spaces.
The Walter Netsch House stands as an example of what smart design can do to challenge perceptions and enrich daily life. Behind its unassuming facade lies a world of spatial possibility—a reminder that true architectural innovation often hides in plain sight on ordinary city streets, waiting for those willing to step inside and experience space in entirely new ways.


