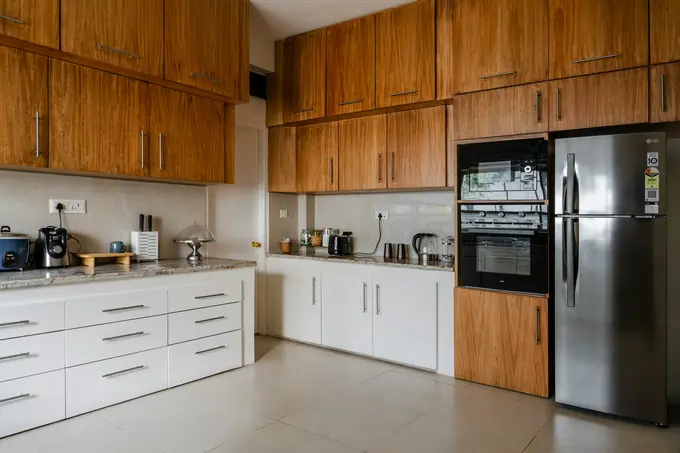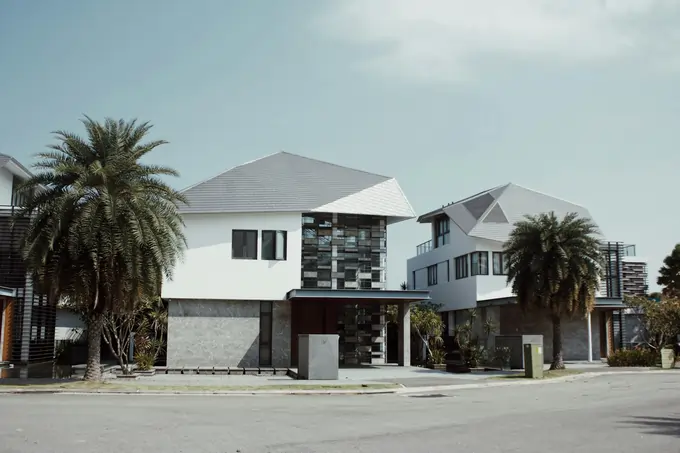Duggar House
The Duggar family rose to fame in the mid-2000s through their TLC reality show “19 Kids and Counting.” Their unusually large family and conservative Christian values captivated viewers, who got a glimpse into their day-to-day life. At the center of the show was the Duggar family home in Tontitown, Arkansas – an architectural marvel custom-built to accommodate their family of 21. This 7,000 square foot home has been prominently featured on their show, giving us an inside look at its unique features and role in their lifestyle.
The Duggar Family: A Quick Overview
The Duggar family consists of parents Jim Bob and Michelle Duggar and their 19 children – nine girls and ten boys. The family follows a fundamentalist Christian lifestyle, homeschooling their children and following strict moral and modesty codes. Jim Bob was a state legislator, but now manages the family’s real estate holdings and other businesses. The family originally lived in a smaller home before building their current large house featured on their TV show. Their show “19 Kids and Counting” aired on TLC from 2008 to 2015, allowing viewers to observe their day-to-day life and values. The family has remained in the public eye even after the show’s cancellation.
The Duggar House: An Architectural Marvel
The Duggar family home is located in Tontitown, Arkansas. Construction on the 7,000 square foot house began in 2005 with the help of family and friends and was completed in 2006. The home has 7 bedrooms, 7 bathrooms, and 4 common areas. It was custom-designed by the Duggars along with their friends to perfectly accommodate their large family.
Some unique features of the Duggar house include an industrial-sized kitchen, a catwalk, and a boys’ and girls’ room to separate their sleeping quarters. The boys’ room has triple and quad bunk beds while the girls’ room has stacked bunk beds. There is also a playroom, living room, and common areas for the family to spend time together. The house is designed with the family’s conservative values in mind, with modesty standards applied to the home layout.
Inside the Duggar House: Room by Room Tour

Kitchen: The large industrial kitchen includes commercial-grade appliances and plenty of cabinets to store food and supplies for the family. There is also additional freezer space in the adjacent laundry room.
Living Room: The open living room features ample seating for the whole family. The living room opens up to the kitchen so Michelle can supervise the younger kids while cooking.
Playroom: Adjacent to the living room is a playroom filled with games, puzzles, and toys to keep the younger kids entertained.
Master Bedroom: Jim Bob and Michelle’s master bedroom offers them a private space away from the kids. It includes a walk-in closet and en-suite bathroom.
Girls’ Room: The girls’ shared bedroom has custom stacked bunk beds to maximize space. Currently 7 unmarried daughters still live here.
Boys’ Room: The boys’ bedroom contains triple and quad bunk beds over 3 stories to accommodate the young boys. A trap door in the ceiling leads to additional play space in the attic.
School Room: This space allows the Duggar kids to do their homeschool lessons and doubles as a study area.
The Duggar House: A Reflection of Their Lifestyle
The Duggar house layout and design facilitates their family values and conservative Christian lifestyle. Separate living quarters for the boys and girls reflect their belief in modesty and traditional gender roles. The industrial kitchen, giant pantry, and additional freezer space allow Michelle to cook and feed the entire family. The house is designed for functionality over luxury, with simple decor that can withstand the wear and tear of many children. Living together under one roof allows them to spend time together and live efficiently.
Controversies Surrounding the Duggar House
In 2015, the Duggar family became embroiled in scandal when it was revealed that eldest son Josh had molested several of his sisters as a teenager. This led to scrutiny of the family’s living situation, including concerns about privacy and the boys’ and girls’ shared bedrooms. In the wake of the scandal, Josh moved into a different house on the family’s property with his wife and children. The family addressed remodeling parts of the house to increase privacy following these events.
The Duggar House: Beyond the TV Show
While no longer featured on TV, the Duggar house remains the family homestead where most of the family continues to live. It is where the family gathers for holidays, birthdays, and other events. On a daily basis, the home facilitates their lifestyle of homeschooling, cooking meals, and spending family time together. It also accommodates friends and relatives who frequently stay with them. Work is underway to renovate and redecorate certain spaces in the home.
The Impact of the Duggar House on Popular Culture
As a prominently featured location on their reality show, the Duggar house demonstrated how a large family could live together under one roof. Their home layout inspired trends in house design including separate living quarters for kids, industrial kitchens, and maximizing space. It also reflected their conservative values in mainstream culture and sparked debate on topics ranging from homeschooling to gender roles. Even after leaving TV, the iconic Duggar family home remains a pop culture symbol of their distinctive lifestyle.
Conclusion
The Duggar family home is an architectural testament to accommodating their large family. With its industrial kitchen, separated boys’ and girls’ quarters, and spacious common areas, it facilitates their values and lifestyle. While no longer shown on TV, the Duggar house remains the epicenter of their family life today. It also made a lasting mark on popular culture as an example of a real-life home customized for a family like no other.
FAQs
Where is the Duggar house located?
The Duggar house is located in Arkansas, on a large compound where the Duggar children were raised. You’ll find the main house there, built with the help of friends and family, plus more buildings like Jana Duggar’s tiny house. The compound looks huge and often filled with love, especially around holidays like Thanksgiving.
Jim Bob and Michelle Duggar’s main house includes girls’ quarters with the boys’ quarters nearby. Jeremiah helps a lot with maintenance, and Jana’s decorating skills shine everywhere. Since 2022, it got a makeover, tripling the amount of supplies. When it comes to the duggars’ home, it’s a cozy place, even on the couch!
Some duggar sisters, like Jessa, Jinger, and Jill, have officially moved out, but many, like Jennifer and Josie, are still living at home. Touch Weekly occasionally shares updates about the Duggar’s life in 2023, and jb often talks about how michelle and jim built it as a family.
Where do the Duggars live today?
The Duggars officially moved to a new family compound in November 2020. Jana Duggar, the eldest daughter, and Jessa’s family now have plenty of room in the main home. Jana Duggar plays main living roles, helping everyone get involved and enjoy their new living space.
The Duggars took nearly a year and a half planning the move, ensuring the big family has a sweet backyard for the kids to play games and solve puzzles. Johannah and Jordyn-Grace share a room in one of the home’s wings, making the most of every nook.
Daddy Duggar has managed the family business for 40 years, ensuring stability. They talk about their main home in fond terms—quite like it’s a whole other part of their lives. Maybe one day, you’ll join in a game and get a taste of Jessa’s famous pie!
Where do Josh and Anna Duggar live?
So, where do Josh and Anna Duggar live? They’re on the family compound in Arkansas. The duggars officially moved in back in november 2020. They’ve got plenty of room at one of the home’s bigger places, close to the main home. Perfect for their big family and anyone who wants to play games or solve puzzles in the backyard.
Jana Duggar, the eldest daughter, still lives there too, always perpetually helping with the family business. Even little ones like johannah and jordyn-grace get involved. The couple’s sweet family moments, like making pie, quite warm the heart.
It took a year and a half to get their main living space as cozy as it is now. Josh and Anna made sure there was plenty of room for their kids to run around. The whole other part? They don’t mind sharing a room; it’s all about that big family love. Feels 40 years old in there, but in the best way!
Of course, you need to approve the terms and conditions by clicking sign to visit. And don’t forget jessa’s tips for keeping things organized. Trust me, daddy Jim Bob’s advice has never gone out of style!
How many bedrooms are in the Duggar house?
So, you know the Duggar family, right? The one with all those kids? Well, when the Duggars moved into their big house, they ended up with like nine bedrooms. It’s actually quite impressive because they have so many people! I always thought it would be nice to have a sweet little room of my own in such a huge house. Honestly, I think I’d quite like it.


