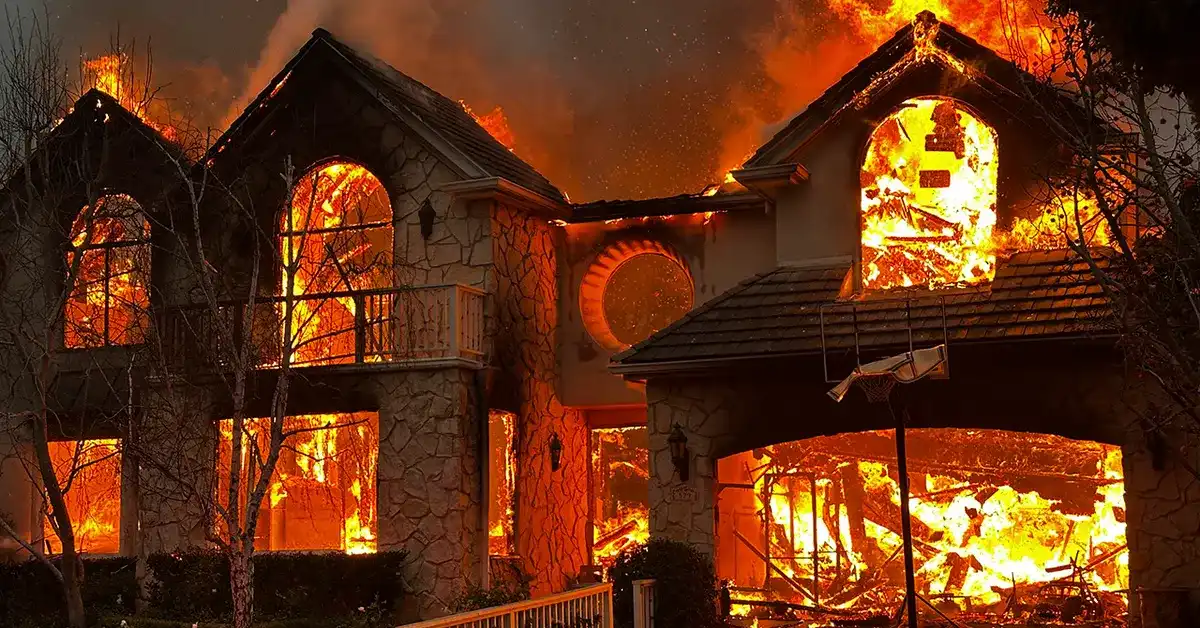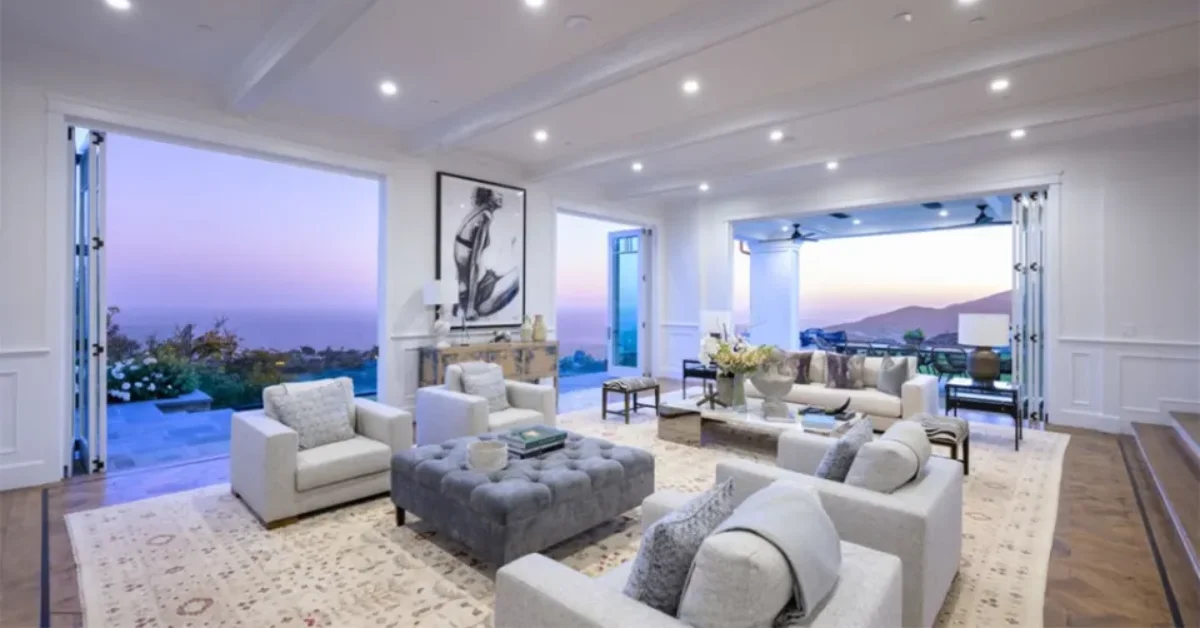In 2021, two‑time NBA Finals MVP Kawhi Leonard invested $17.1 million to buy a Pacific Palisades estate, joining several All‑Star players living in Los Angeles. The 11,815 sq ft house sits on 0.82 acres, with sweeping ocean views and complete privacy for the Clippers’ low‑key forward.
Kawhi Leonard LA House
The Clippers forward bought this house in Pacific Palisades. His mansion spans 11,815 square feet with seven bedrooms and 12 bathrooms on a 0.82-acre lot. This home shows Leonard’s rise in the NBA: he’s won two titles, earned two Finals MVPs, and collected over $250 million in pay and sponsorships.
Instead of flashy showpieces, Leonard’s home reflects his private style—classic design, high‑end finishes, and a calm, refined vibe. The property combines luxury amenities with practical family spaces, perfect for Kawhi Leonard, his partner Kishele Shipley, and their children.
In January 2025, brush fires threatened the area. Leonard moved his family out, and cleared land around the house kept it safe.

Pacific Palisades Overview
Pacific Palisades is between Santa Monica and Malibu on the California coast. It has ocean and mountain views and is close to Los Angeles.
It feels like a small town near L.A. with bluff paths, beaches, and Temescal Gateway Park. The main shopping district, known as The Village, features boutique stores, gourmet restaurants, and casual cafés.
Homes on bluffs or in canyons give extra privacy. Local zoning rules limit new construction heights and protect open land, so residents keep their ocean views free from high‑rise blocks.
Good schools and parks make Palisades a close‑knit place—but homes start in the millions.
House Architectural Style and Designer
Leonard’s home uses a Hamptons‑inspired look—white clapboard, black shutters, and classic gables—adapted for Southern California light and breeze. The design features classic East Coast elements adapted for Southern California living, with clean lines, symmetrical facades, and traditional detailing that creates timeless elegance.
The exterior showcases white clapboard siding with contrasting black shutters, multiple gabled rooflines, and extensive stonework. Large windows with divided lights allow natural illumination while maintaining the home’s traditional character. The property’s designer skillfully balanced formal architectural elements with relaxed California coastal influences.
While public records don’t name the specific architect, the home was built in 2018 by a prominent Los Angeles luxury developer known for creating spec houses that blend traditional East Coast aesthetics with modern California lifestyle elements. The designer paid careful attention to sight lines throughout the property, ensuring ocean views remain visible from key rooms and outdoor spaces.
Architectural highlights include soaring ceilings with exposed beams, custom millwork, and a flowing floor plan that creates defined spaces while maintaining an open feel. The symmetry and proportion of rooms reflect classical design principles, while the indoor-outdoor connections showcase modern California living at its finest.
Interior Highlights
The main living spaces flow together in an open concept design centered around spectacular ocean views. The formal living room features a stone fireplace, custom-built-ins, and multiple seating areas for both intimate conversations and larger gatherings. Wide‑plank oak floors flow through each room, tying the design together and warming up the light-toned walls.

The gourmet kitchen serves as both a functional cooking space and a social hub, with professional-grade appliances hidden behind custom cabinetry. A massive center island topped with marble provides ample prep space and casual seating. The adjacent breakfast nook offers a relaxed dining option with ocean views through a bay window.
For formal occasions, the dining room accommodates at least twelve guests beneath a custom chandelier. This space connects to a butler’s pantry equipped with additional storage, refrigeration, and prep areas for catering and entertaining.
Flexible entertainment zones include a family room with a media center, game areas, and a home office that could double as a library. Throughout these spaces, the design maintains cohesion through consistent materials and a neutral color palette accented with blues that echo the ocean views.
Outdoor Features
Expansive terraces extend the living areas outdoors, with covered and open-air spaces for various activities and weather conditions. The main terrace includes an outdoor kitchen with a built-in barbecue, refrigerator, and pizza oven. Nearby, a cabana offers changing facilities, a bathroom, and shaded lounging space adjacent to the pool.
Most gardens use drought‑safe native plants, with a few special trees and flowers all year. The design creates multiple garden rooms, from formal spaces near the house to more naturalistic areas toward the property’s edges. Landscape lighting enhances outdoor enjoyment after dark.
A private trail from the lower garden leads to a bluff overlook providing panoramic ocean views. This secluded spot includes built-in seating, creating a perfect meditation or sunset-viewing location away from the main house. The trail system connects to larger neighborhood paths while maintaining privacy from public access points. mn
Purchase History & Ownership
In April 2021, Leonard closed at $17.1 million—$400,000 under ask, demonstrating his savvy in high‑end real estate deals. The previous owner was an executive from Relativity Media who had commissioned the house as a spec project, completing construction in 2018.
The sale included furnished spaces, though Leonard reportedly made several customizations after taking ownership. These changes focused on enhancing security systems, updating technology integration, and modifying the gym to accommodate professional athletic training equipment.
While public records don’t reveal specific renovation costs, real estate experts familiar with luxury Pacific Palisades properties estimate Leonard likely invested an additional $1-2 million in customizations and updates before moving in with his family.
The purchase came during Leonard’s third season with the Clippers, signaling his commitment to staying in Los Angeles long-term. The timing aligned with his signing a four-year, $176.3 million contract extension, providing financial security that justified such a significant real estate investment.
Why This Home Stands Out
Leonard’s Pacific Palisades mansion stands out even among luxury properties for its thoughtful balance of showstopping features and practical livability. The home manages to be both impressive and comfortable, much like Leonard himself, who combines extraordinary basketball talent with a grounded, family-focused lifestyle.
The property’s location perfectly suits Leonard’s personality, offering privacy and distance from the spotlight while remaining connected to Los Angeles for his professional commitments. The spacious grounds provide room for family activities away from public scrutiny, allowing his children normal childhood experiences despite their father’s fame.
The clean lines and balanced layout mirror Leonard’s on‑court game: disciplined, exact, and impactful without extra frills. From the symmetrical facade to the purposeful layout, nothing feels superfluous or designed merely to impress. Each feature serves a function while contributing to the overall aesthetic.
For a player nicknamed “The Claw” for his enormous hands and defensive prowess, the home provides security and protection for what matters most—family. The gated entry, privacy landscaping, and security systems create a haven where Leonard can relax away from the pressures of professional basketball.


